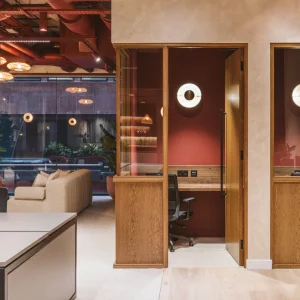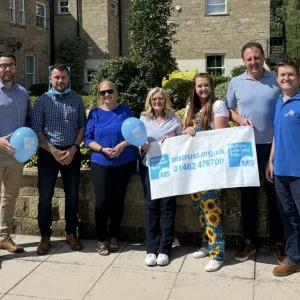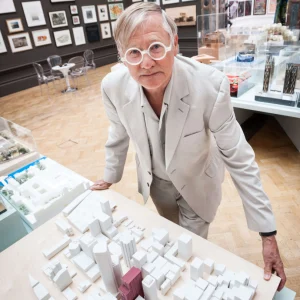The renovation project, which began in December 2011, included the redesign of all guestrooms and suites; the addition of 37,500 square feet of meeting and event space; the launch of a new soil-to-city restaurant, Roost; and refreshed public areas, lobby and guestroom corridors.
The hotel’s reinvented atrium lobby is now fitted with new wood and stainless-steel trimmed architectural coverings, accented by 14-foot high, light towers. The renovated lobby center new features a 40-foot artisan chandelier.
The new signature restaurant Roost serves breakfast, lunch and dinner daily. The Pergola, Roost’s private dining room, is an intimate setting for private parties and can accommodate up to 100 guests.
The property also added an additional 37,500 square feet of event space, and now offers a total of 75,000 square feet of meeting space. With the renovation, the hotel now boasts the largest ballroom in Greenville and offers its two new Boardroom and Think Tank meeting rooms, suitable for small groups and local offsite gatherings.
Furthermore, the property opened its Studio 220 gallery, a contemporary styled meeting space that can accommodate up to 300 attendees.





