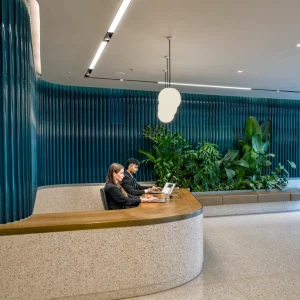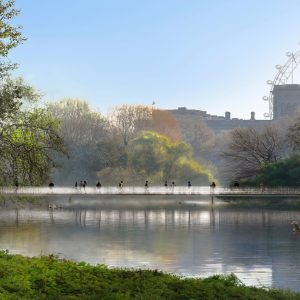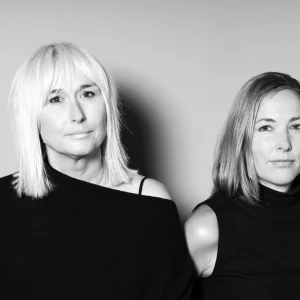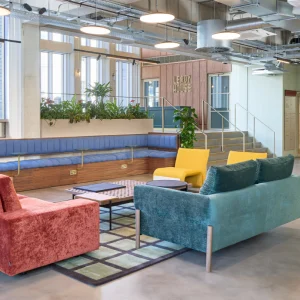The zoo features a themed layout, which is being redesigned to deliver a better adventure experience. Varied environments around the world, such as the Heart of Africa, the Spice Route, Southern Safari, Extreme Environments, and Amazonia, are being reflected through different zones.
The Mayan pyramid designed by Pietermaritzburg architect Oliver Wills is home to a number of assorted reptiles, and is now being extended to rise above the treeline.
The Amzonia zone, which houses South American reptiles like snakes, fish, plus frogs, insects and spiders, and a couple of small mammals is being designed by the US arhcitect Oliver Wills. About 45 exhibits are displayed and supported by the requisite back-of-house areas in the pyramid.
The design of the zones was created keeping in mind the primary visitors to the zoo – school kids and mothers with prams. Inspired by this theme, Wills developed a contemporary version of the Mayan temple – the Mayan pyramid. The Mayan temple is actually built on top of mounds of earth with nothing inside, while the contemporary pyramid design includes space and houses a number of objects.
The Mayan temple includes two floors connected through a series of staircases and ramps. A rooftop viewing platform has been provided with access from either side of the temple. Ramps provide access both up and down the structure. A central pyramid with two extended arms housing various displays and exhibits completes the final structure. Ramps run through the entire structure going up and down, and in and out.
Motion of snakes is echoed in the meandering walkways, while decorative motifs further reinforce the theme. Muted and neutral colors used in the pyramid do not detract from the displays. The construction of the zoo is expected to be complete in two or three months.
The zoo previously achieved the Pan African Association of Zoos and Aquaria accreditation.





