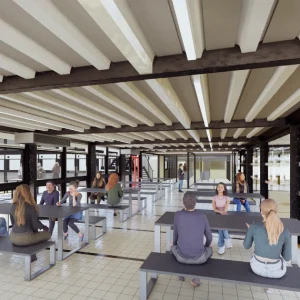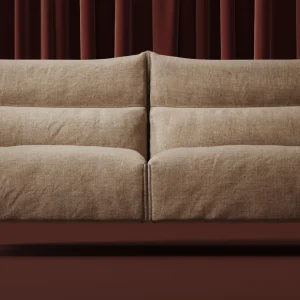The Tom Reilly building is the first phase of a ten-year master plan for the university’s city campus and is the new home to its psychology and sports science departments.
Located on Byrom Street, the multi-million pound scheme is the fourth major project Austin-Smith: Lord has designed for LJMU, following the RIBA Awards-winning Aldham Robarts building, Peter Jost Centre and Avril Robarts Learning Resource Centre.
Designed to reflect the faculty’s status as one of the UK’s leading sports science schools, the building includes state-of-the-art research facilities including an Olympic-standard 60-meter running track and specialist teaching and research laboratories.
Externally, the elevation is split into three layers, which responds to the landscape and the organization of the building. In addition, the creative use of light, translucency and color gives the façade a continuously changing appearance as the building responds to environmental conditions.
A coarsely textured plinth provides the interface with the landscape, followed by a perimeter of translucent glass planks. The final layer is a black cladding, which has been articulated with dramatic cantilevers.
The Tom Reilly building was built using sustainable construction techniques with materials that carry low embodied energy, meaning there is low use of carbon dioxide from extraction of source to delivery and installation on site. Additionally, much of the building is naturally ventilated. The project took two years to complete.





