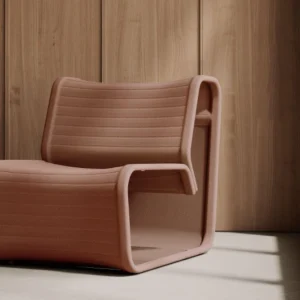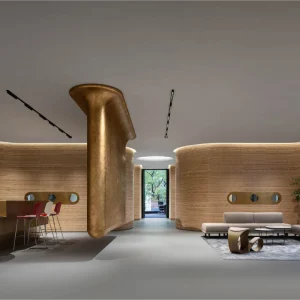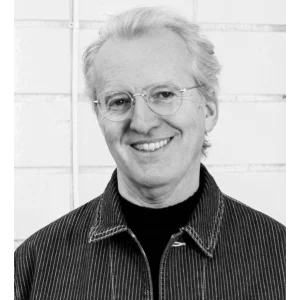The new tower has been constructed over a three-year period at an expense of $612 million. It will double the existing space at the hospital from 380,000 square feet to 760,000 square feet. The building has a capacity for 242 beds out of which 230 will be in private rooms. Most of the private rooms have enough space to accommodate a family member staying for the night. Special features include six rooftop gardens, expanded preoperative and recovery areas, and a central rotunda with bamboo, rocks and water.
A rooftop helicopter landing pad with separate elevators is also included in the tower. The helipad is expected to allow transportation of a patient to the trauma section in less than two minutes. The hospital featured a freestanding helipad earlier where patient transfer time was between four to six minutes.
The orthopaedic and rehabilitation floor in the hospital features a dining and recreation area. The outdoor garden on the floor is fitted with different surfaces that help patients practice walking with crutches and a walker or manoeuvre a wheelchair.
The garden at the entrance of the building contains benches, inspirational quotes and a backdrop representing mountains in addition to a strip of glass designed to look like a blue river. The strip of glass runs from the waterfall to the hospital entrance.
The hospital was financed by issuing bonds and from the hospital’s internal reserves. The hospital also raised $55 million through a capital campaign, including $2 million contributed by 1600 hospital employees.
The tower will be unveiled on 10 April 2011.





