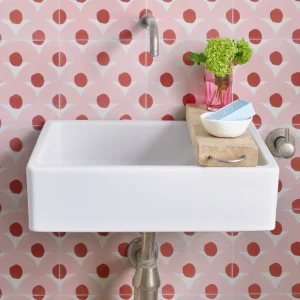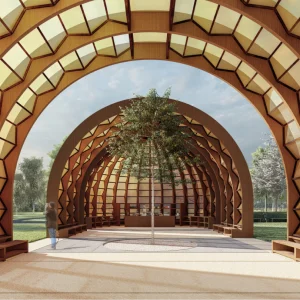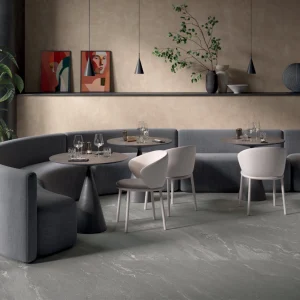The project is being developed by Anchorage-based Cornerstone Construction. Work on the youth detention and treatment centre involves makeover of the eight bedrooms in the detention unit. The revamped bedrooms will replicate the style of dorm rooms in colleges. The rooms will now be equipped with moveable furniture pieces made of wood substituting the former two-inch, 400-pound steel reinforced doors and bedslabs in metal, as reported in JuneauEmpire.com
The bedrooms will also feature a second window to enhance natural light penetration inside. The dimensions of the remodelled bedrooms will remain unaltered at 8 x 12 feet. Further, seats will be fitted on toilets attached to a sink with a small mirror positioned above it.
The detention unit of the centre will receive an overhaul as part of the project. The renovated detention wing will resemble its treatment department located in a separate building on the campus. It will comprise of a U-shaped station in the room’s centre in place of a separate control room for staff members. The detention unit will also house a pair of observation rooms along with an improved security system and advanced technology post upgrade work. Among the other features of the redesigned facility include front offices near the entrance, interview rooms and a waiting room.
In addition, the centre will provide a green take with the installation of 24 geothermal wells in the parking space, each measuring 425 feet in depth. These wells will heat the detention wing and front offices via a pipeline linked to the detention area. The work will be executed by Hoonah drilling firm AquaSource.
The project has received contributions of $9.5 million in state capital outlay money in 2009.





