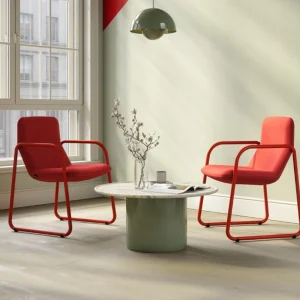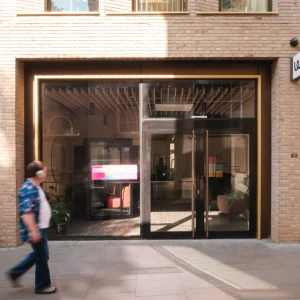The scope of the project spans construction of 140,000 square feet space, spread across two buildings that will be built at the engineering complex and KU’s west campus, on the southwest side of the Park and Ride lot, respectively.
The building at the engineering complex will be 110,000 square feet facility that will be built on the west of Spahr Library. The western end of the building will occupy parts of the existing Burt Hall. The four-storey building will accommodate six classrooms, eight teaching laboratories, four shared research spaces and individual research spaces.
The second building will be 30,000 square feet facility that will house facilities for research, testing and development of structural systems. The building will accommodate the high bay facility, which will consist of a new high-bay structural testing facility that will feature a 40-feet tall strong wall, which will foster testing in this field and enable lateral loading of the systems.
The project is estimated to cost $80 million, which is being funded by means of a $35 million grant from the Kansas Department of Commerce; and donations through KU Endowment and the KU Center for Research; and other university funds.





