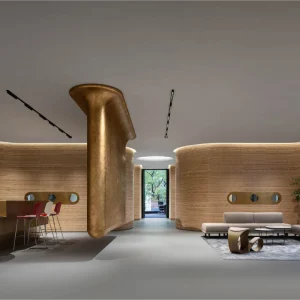The newly commenced construction project is estimated to last just under two years. The Ambulatory Surgery Center (ASC), containing five operating rooms at 600 square feet each and three additional operating rooms at 400 square feet respectively, will be attached to the hospital in the northeast corner.
The facility is designed to accommodate space for peri-operative bays, clinical support services, administration, reception/waiting area and storage. The building will be well-equipped to handle the majority of outpatient surgeries as well as endoscopic and pain management procedures currently performed in the main hospital.
The ASC will take up 30,000 square feet on the second floor of the Medical Office Building (MOB). The MOB project includes 30,000 square feet of medical office space on the first floor, a new lobby connecting the MOB to the hospital and a separate patient access corridor linking the ASC to a new ten-bed short stay unit (SSU).
Once the work on MOB is complete, new lobby area and connecting corridor will be created. The new ten bed short stay unit will occupy the space vacated by the hospital’s outpatient surgery department once the MOB and ASC are completed and operational. The timeline to complete the SSU is about seven months following the move to the new ASC.
The building will be designed to meet the standards of the Leadership in Energy and Environmental Design (LEED) for the Silver Level. During construction waste materials will be recycled. As far as possible, recycled new materials will be selected and will come from geographically nearby suppliers. Low emitting materials will also be selected wherever applicable.
The facility will feature white reflective roof, in an attempt to reduce energy usage. The demand for water will be reduced by installing low-use water equipment and landscaping will also be designed in such a way as to lessen the demand for water. Energy-efficient lighting will be used in both interior and exterior spaces.
Kent is partnering with investor Seavest, who will build the medical office building. The cost for that portion of the project is expected to be $14.5 million. Kent Hospital is also partnering with developer Trammell Crow Company, architect Steffian Bradley and Dimeo Construction. The project, including the ambulatory surgery center, short stay unit and the new lobby, will cost $15 million.





