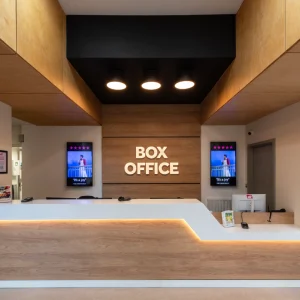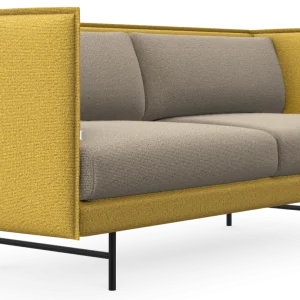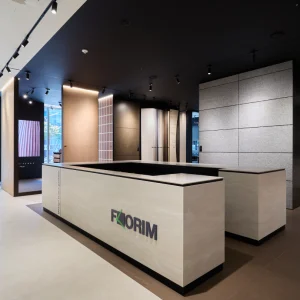Owned and operated by Kirby Yeats, the renovation project will double the store’s current size. Started in a Douglas Street strip mall in 2000, the store’s new renovation plans were submitted to Saanich’s eight-member council after few revisions.
The original plan called for a building closer to the curb, which was rejected by the council in favour of a more pedestrian-friendly streetscape for the corner. This was in conformity with the long-term plans to create more walkable connections between Saanich centres such as Uptown, Mayfair mall and the area around Cloverdale and Blanshard.
Designed by architect Michael Levin, the new plans incorporate storage, retail and office space at the present site. A notable element of the plan would be the new exterior sport court that would be 9.2 metres by 18.4 metres in length fronting Cloverdale Avenue. Customers can try out equipments on the court, which will be circled by a three metre black link fence. A small plaza facing the courtyard will be featured for the customers.
The new plans also include replacement of the current sidewalk along Cloverdale Avenue by a new two metre-wide sidewalk that will be separated from the road by a grassy boulevard. The building interior will resemble a stadium or hockey arena and will feature mezzanine flooring, with space for advertising or information.
Construction is expected to begin in October 2011, and will take almost six months to complete.





