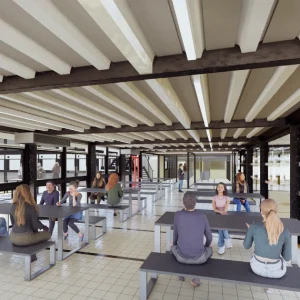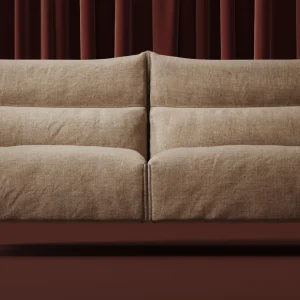Designed by Kohn Pedersen Fox (KPF) Associates, the ASRC features a glass façade that rises above a footing of gray brick, echoing the gray Manhattan schist covering the neo-Gothic buildings on north campus. Wisconsin-based Flad and Associates, a firm specializing in science facilities, is the architect of record on the project and designed the labs.
The buildings are set on an elevated rock outcropping along St. Nicholas Park, accommodating the uneven surroundings. KPF has integrated a flexible design and layout scheme. The rooms can be easily transformed from a wet lab into a physics lab. The buildings feature glass-walled communal break rooms located off the main stairway. The unique positioning is aimed at catching attention of the passing scientists.
Though the buildings are designed to be identical in size and shape, the interiors are different. The first building features spaces for students with bold slashes of colors. The second one, dedicated only for research, features muted tones and textures.
The new research center is located at City College’s uptown Manhattan campus. The 200,000 square feet facility is designed to house an estimated $40 million to $50 million worth of instrumentation ranging from functional magnetic resonance imaging equipment for studying brain activity to a rooftop observatory for studying the atmosphere.





