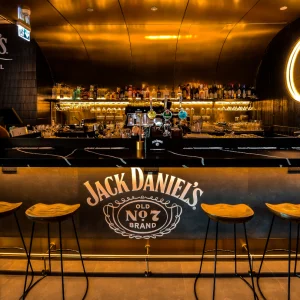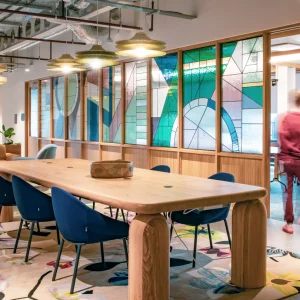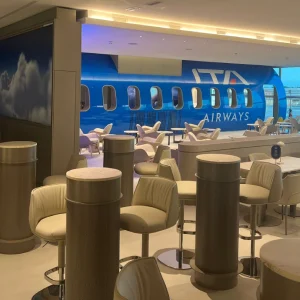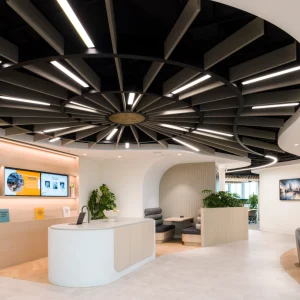KPMG’s new £340m HQ, a 37,000-plus sq m, 14-storey building at 15 Canada Square, houses 4,000 staff and is believed to be the largest UK office fit-out in the past three years. Light Bureau’s remit involved nine atria, certain office areas, meeting, dining and circulation spaces.
The stipulation was a sophisticated low-energy lighting scheme which, like the architecture, would also underline KPMG’s corporate philosophy and brand identity – creating a sense of openness and transparency. There are few internal barriers in the building, which has been designed to allow staff and clients to mix on all floors. The lighting reinforces this with extensive vertical illumination throughout, drawing the eye through the spaces.
It is not especially challenging to use energy efficient lamps in a corporate space, but the crux of the scheme lies in the level of integration, attention to detailing and creative application of those sources. Lighting and architecture are seamlessly joined wherever possible, including cove lighting, joinery lighting, floor-recessed troughs and feature elements.
‘All pendants are sat within coffers, for instance, to ensure every fixture location feels deliberate, meticulous and “solid” as though they are part of the building fabric,’ says Paul Nulty of Light Bureau. ‘The real collaboration we had on this project means that in many areas it’s hard to see where the interior architecture ends and the lighting starts.’
The nine main atria, which provide break-out and informal meeting spaces, are lit with linear fluorescent luminaires using specially designed dropped diffusers that provide lateral illumination to the ceiling plane. All are controlled by daylight sensors.
Linear extruded fixtures light the entire 50m-length of the core wall but the tolerance usually expected within such long runs of linear fittings is hardly perceptible, according to project designer Amy Weatherley: ‘The louvres have been fitted with special gaskets which perform three functions: they prevent light bleed. they conceal flex within the luminaires.; and ensure they are perfectly straight along the entire length of the core wall. Specially designed corner sections also ensure the fitting appears continuous around the core.’
The louvres were also specially adapted and painted white so that they ‘flash up’ like an opal diffuser to provide continuity with other fittings while providing the high output ratios associated with open luminaires.
Creative touches include the backlit arrow-shaped raft echoing a floor detail in a client waiting area; colourful bespoke acrylic fittings in the staff dining area; discreet under-tread fittings on atrium stairways, turning them into a sculptural element; and an actual fluorescent tube light sculpture in the entrance lobby – a visual metaphor for the interconnectivity of KPMG’s business.
‘This enhances the scale of the double-height space without enclosing it,’ says Nulty. ‘We wanted to create a feature that lowered the perceived height of the void so it didn’t feel as though you were sitting in an empty volume of space, while retaining views through from the mezzanine above.’
A touch of tungsten halogen has been allowed in the client dining suite, where oversize pendants – a visual statement for the large volumes, as well as diffuse light source – combine mains dimmable low-energy lamps with halogen spotlighting to the tables. Lighting control enables an intimate lighting setting and a brighter option for general daytime use.
Summary: ‘The very real danger with the drive for low-energy ratings in our buildings is that they will become soulless, bland spaces with the minimum lighting possible,’ says Nulty. ‘At KPMG we have not forgotten the people and have achieved a fine balance between high-end, sophisticated design and energy consumption. We’ve created an environmentally friendly space that is interesting and enjoyable for the people that use it.’
Client: KPMG
Lighting design: Light Bureau
Architect: Swanke Hayden Connell
Electrical engineer: Aecom
Electrical contractor: Phoenix Electrical
Suppliers: Mike Stoane Lighting, Modular Lighting, ACDC Lighting, Popple Projects, Artemide, iGuzzini, Zumtobel Staff, Profile Lighting, DAL, Simmtronic, Philip Payne
BREEAM rating: Excellent
Lighting energy: Areas vary according to their purpose, but the average installed load is around 14W/sq m and the average daytime operational load is around 11W/sq m. The office areas (not Light Bureau) are 10W/sq m at 500 lux.





