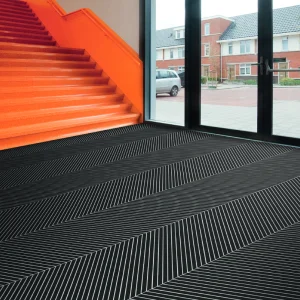The 15-storey building has 400,000 square feet of office space. The building layout and fittings have been tailored in such a way as to help KPMG people to use the space flexibly. This has been achieved using open-plan working and a ‘cassette’ design in which blocks of three floors are connected to each other by staircases with a common atrium. This also helps in encouraging staff interaction. The building is ‘Wi-Fi’ enabled throughout.
The building has state-of the-art video conferencing facilities to help reduce travelling to meetings, presentation and meeting room suites, health and well-being facilities and faith rooms. Concierge, meeting and communications facilities, business lounges and restaurants are also featured for the clients.
15 Canada Square has been designed by SHCA as one of the ‘greenest’ buildings in the UK. It has also been designed and constructed with the intention of achieving a significant reduction in carbon dioxide emissions.
The building achieved a BREEAM ‘excellent’ rating in 2009 – the highest rating available at the time. Sustainable features include: a 50% reduction in carbon dioxide emissions achieved against 2006 Building Regulations; 20% of the building constructed using recycled materials; ‘greywater’ recycling system that reuses hand basin and shower water, reducing water consumption by up to 40%; heating and energy systems that use a tri-generation gas-fired generator to produce electricity with lower emissions than mains electricity; Chilled beams providing an energy-efficient air-conditioning system; 200 bicycle spaces; and a sedum roof to assist in cooling the building
KPMG is a UK-based provider of professional services including audit, tax and advisory.





