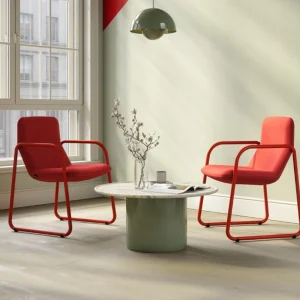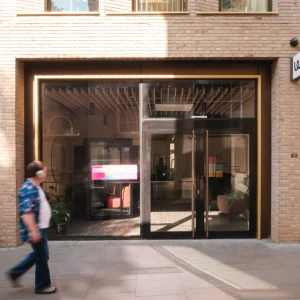Schaeffer Auditorium is the main performing venue on campus for the performing arts. The facility will undergo an 18-month-long renovation and remodelling project in late 2011. Led by USA Architects and Planners, the auditorium will be redesigned and remodelled in such a way as to complement and boost the concept of an ‘arts center’. It will be thematically linked to neighbouring and the recently remodelled Sharadin Art Gallery. Additionally, an area modelled after a ‘piazza’ will be created between these two buildings.
The renovation project is aimed to tackle Schaeffer’s ailing interior and the growing need for more academic and rehearsal space. The building suffers from a number of setbacks such as peeling walls, decaying cornices, and an inefficient Heating, Ventilating and Air Conditioning (HVAC) system. The facility lacks Americans with Disabilities-recognized accessible elevators.
The renovated auditorium will receive small practice rooms, modern ‘smart’ classrooms, and ample storage space. Office space, dressing rooms, a backstage area, a freight elevator and loading dock will also be added.
USA Architects aims to integrate a blend of both Ionic and Corinthian design, besides offering a modern streamlined-look.
The auditorium is named after president Nathan Schaeffer, who served the school from 1877-93.





