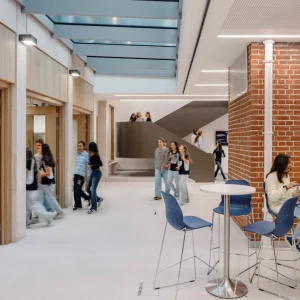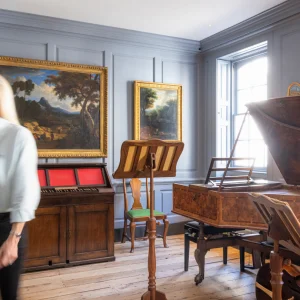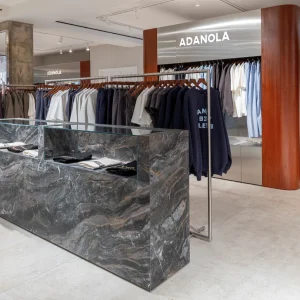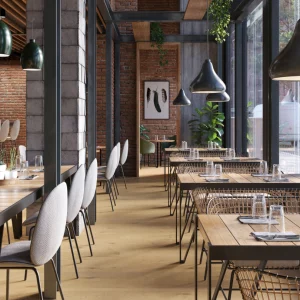Housed in the 1950s Gulf Coast Paper Co. warehouse in east Austin, the renovated facility provides office space, meeting rooms, dining facilities, an in-house gymnasium, open-air courtyard, and parking for the staff.
The design of the new office infuses new life and energy into both the building and neighborhood. Conceived as rectangular boxes, the design floods the interiors with natural light by opening the facade and roof. The roof has been re-milled to construct these boxes in interiors that resemble a dynamic neighborhood of interior spaces.
The design also utilised the existing glulam beams as interior architectural elements, and re-purposed the removed concrete by retaining walls, garden elements and walkways.





