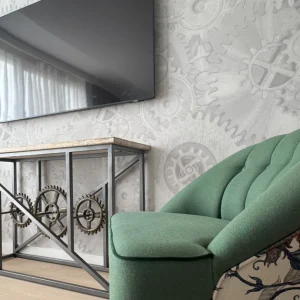The interior renovation program is undertaken as part of the Airport Experience Program that is focused on improving passenger services and airport operations in Lambert’s Terminal 1, designed by architect Minoru Yamasaki in 1956.
The two-year plan is the latest phase in the Airport Experience Program. The projects also feature improvements and new design features in Concourses A and C.
The renovation will kick off with a major visual transformation of the A and C concourses, which serve majority of Lambert’s airlines. The interior roof structure of the concourses and all metal surfaces will be painted to coordinate with new tile flooring, new ceilings and a more efficient circular pendant lighting system. All concourse restrooms will be refurbished with Terrazo flooring, new wall tile, new countertops and sink fixtures. The airport will also install new signage and directories.
Other improvements in Terminal 1include: new ticket counters and terrazzo flooring on upper level; open public views to outside; new baggage claim restrooms; renovation of existing restrooms; upgraded C Concourse checkpoint to accommodate latest passenger screening equipment; introducing brighter ceiling treatments in lower level that includes programmable LED lighted caps on structural columns; ceilings will be raised to maximize overhead space; new signage and directories; introduction of ‘St. Louis Stage’, a dedicated performance area in lower level; and new interactive and static art displays in renovated areas.





