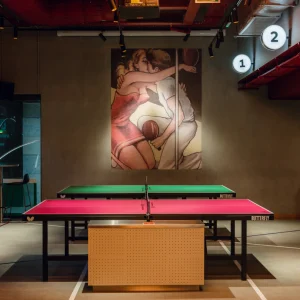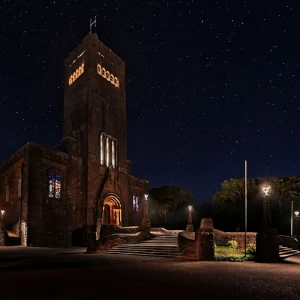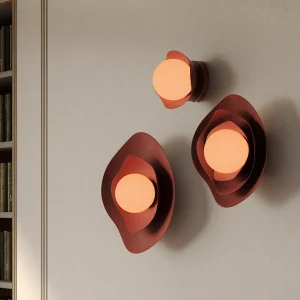The 30,000 square feet Community Center, located at 400 Alt. Keene Road, is designed to withstand wind loads of up to 140 mph, exceeding Florida Building Code standards. Also designed with less maintenance in mind, the exterior walls of the new Largo Community Center are made of coloured concrete that does not require painting over the estimated 35-year lifespan of the building.
The new Largo Community Center features soft lighting, a mosaic with a woodlands theme, large touch screen computers, low-resistance exercise equipment, decorative drainage devices, an auditorium, a card room, and a kiln. The lobby of the Center features a central open area for staff that offers the complete look of the complex.
The centre features about 7,300 square feet of studio space for performances, dance and art classes. Wannemacher Jensen Architects Inc. incorporated a number of notable design elements in the 5,000 square feet auditorium, such as low-lighting fixtures that provides an ‘ambulant glow’ as opposed to direct lighting. Designed to accommodate 450 people, the auditorium has a laminate wood floor. The stage of the auditorium has three levels and features rear-projection equipment for movie nights. A retractable screen is the same size as screens used for motion pictures at theatres.
A 1,200 square feet fitness centre features low-resistance exercise equipment designed for senior citizens. Two large touch-screen computer stations housed in the lobby area are designed for seniors to provide easy access to the Internet, without requiring a mouse.
The building also embraces green standards with the centre being constructed to be 42% more energy-efficient than a similar building under 2007 building codes. The Community Center includes low flow faucets, dual flush toilets, low flow urinals and low flow showerheads. The storm water treatment system includes decorative rain chains and runnels, which, essentially, are small streams. The on-site system is designed to reduce the amount of water and flooding to adjoining neighbourhoods.
The building offers connection to nature with huge oak trees planted on the south side over a passive park that includes a gazebo that could be used for gatherings and live entertainment. The landscaping includes native and non invasive plants. A community garden is also planned.
Construction for the centre began in January 2009 and completed by November 2010. The construction management firm is Clearwater-based Creative Contractors Inc.





