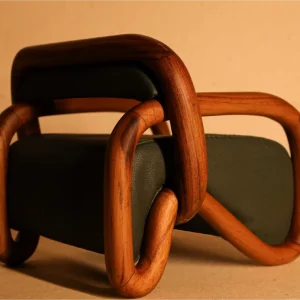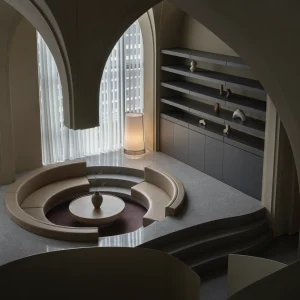The renovation project was kick-started on 11 November 2010 on the quad in front of the original entrance to the building.
The Mund College Center is considered as the heart of student life at LVC. Mund houses many aspects of daily life for the campus community, including dining halls, the Underground dance club, theatre, study lounge, College Store, career services, and student activities offices.
The Mund College Center has become old and no longer adequately serves the needs of the LVC student body, according to LVC president Stephen MacDonald. The college is planning to deliver a state-of-the-art facility that is inviting and functional as well.
Lead architect Jim Whildin of Spillman Farmer Architects, Bethlehem, has designed a new and improved College Center that will become a hub of student activity. The College is seeking its first Leadership in Energy and Environmental Design (LEED) certification for the building.
The renovations will include: reconfiguration of the dining areas, resulting in more comfortable, flexible, and open dining spaces including traditional tables, high tables, and small group seating areas; creation of a ‘servery’ or food court with a combination of self- and assisted-service stations; a large dining area that can be closed off in sections to accommodate up to 300 people for private events; two small-group meeting rooms, and a new President’s Dining Room; construction of a new, modern kitchen that is space- and energy-efficient with easy access for deliveries; and a 5,000 square feet, first-floor, College Store that will increase retail space by 25%, and be visible to those inside and outside the building.
The creation of a centralised student affairs suite will be home to key student support and engagement areas featuring offices, a conference room, two smaller meeting rooms, and a large, open welcome area. A central sky-lit concourse bisects the first floor and opens the building and its functions to visitors’ eyes with a raised outdoor terrace that will feature seating and tables for dining and gathering during the warm weather months. The suite is also handicap accessible.
Construction is expected to conclude in early 2012.





