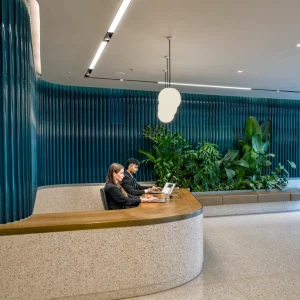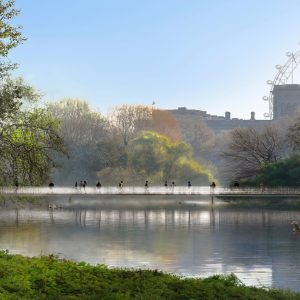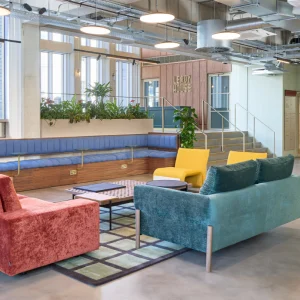The mall is situated on three levels beneath the hotel and is directly linked via two levels to the upper and lower levels and the P1 and P2 parking levels of the Nelson Mandela Square. The mall forms the retail component of the 17-story Legacy Corner mixed-use development on the corner of 5th Avenue and Maude Street in the Nelson Mandela Square block in Sandton.
Legacy Corner houses the six-level Da Vinci hotel with 168 rooms, four levels comprising 80 residential apartments, two levels of four luxury duplex penthouses, four levels of parking, and 5,000 square meters of high-end retail, dining and entertainment facilities. The shops are designed with neutral shells and high end shop fronts. The floors of the retail space sport porcelain tiles with neutral colors and tones that add to the luxurious atmosphere of the mall.
Designed by BAI, the mall has connections to the upper and lower retail levels of the Nelson Mandela Square, with the upper level connection located next to the existing Exclusive Books, which is undergoing a major revamp and expansion into the new Legacy Corner Mall, and the lower connection located alongside the existing X-Ceptions shop in the Nelson Mandela Square.
The two connections are linked by an escalator court having one of the world’s largest video screen walls, with some 64 and 42 inch TVs making up the screen wall. The court provides a vertical circulation node connecting the parking and retail level of both the Legacy Corner development and the Nelson Mandela Square.
The Da Vinci hotel and apartment suites are slated to be complete by late 2009.





