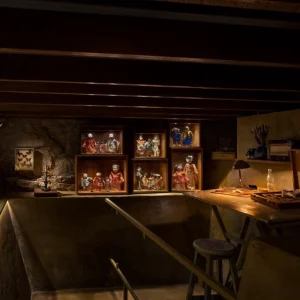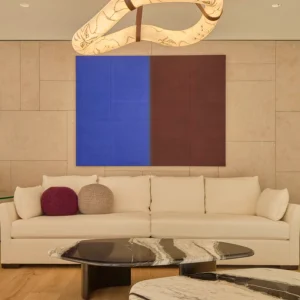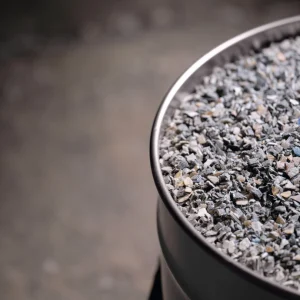The new hotel has been designed by hotel interior designer Andreas Neudahm. The new hotel will house 213 bedrooms and three function rooms spanning up to 100 square metres. The lobby area of the facility will be large and will don an open-plan concept that will integrate a bar, restaurant and lounge in one spacious entryway space.
The rooms of the hotel will sport warm red shades accentuated by pastel green pillows, pictures and other ornate features. The business level will encompass two stories of the building. The business-class bedrooms will imbibe an elegant style with subdued tones. The rooms will be equipped with a host of amenities to facilitate business travellers such as large desks and comfortable chairs for relaxation.
The building will house a conference space comprising separate entrance, foyer and extra small kitchen facilities. There will also be a VIP lounge offering multiple facilities including separate check-in as well as free internet service. The look will be complemented by installation of different artistic renderings featuring typical Viennese scenes throughout the facility.





