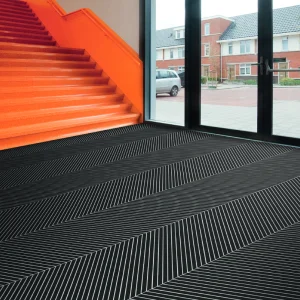The Class A building has been designed by New York’s Kohn Pederson Fox Associates and will be developed by Chantilly, Virginia’s Whiting-Turner Contracting Company. It will span 476,000 square feet covering 18 stories. Its artistically-designed lobby will be accentuated by two entry points, Portuguese limestone walls, an elegantly-styled stairway leading to an enclosed skywalk, and a feature wall. Among various features of the property include a fine dining restaurant, retail space on the first floor, as well as a café and a spa inspired fitness centre dedicated for all building tenants.
The facility will abide by GREEN building specifications for resource and energy and conform to LEED Platinum standards which is the first for a Tysons Corner building. Its roofing systems have been designed to repel heat. The building comprises a rooftop photovoltaic solar array which provides over 5,750,000 kW-h of its energy requirements per year.
The building sports an efficient curtain wall system sporting low-e glass which cools it during summer and warms it during winter. The outdoor lighting installed in the facility has been designed to cut down light pollution. Green-e certified power is purchased to offset the electricity consumed in the building. The design and energy management system of the facility leads to a fall of 30% in energy usage compared to a standard office building.
The landscape of the property features water-saving native and adapted plants. Its irrigation system has been built to use 100% collected water. The water-saving measures employed in the facility make it 40% more water-efficient than traditional office buildings. Its indoor air quality offers 30% more fresh air than required standards. Maximum use of open space, use of locally- and sourced-materials, use of reclaimed materials, and reclaiming construction debris are some of the other sustainable features of the facility.
The building is expected to open by 2013 end and be ready for occupancy by 2014.





