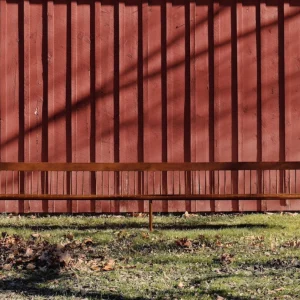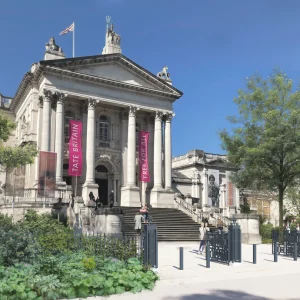The project comprises construction of a colossal shell-like glass and steel canopy over the shopping centre. The makeover would transform the underground mall and transport hub into a visual landmark.
The architects plan to put together the 17,000 square meter canopy offsite and erect it in one piece. The new plan has been designed to rest on the present underground structure without adding any more pillars. The renovation will include a redesign of the site’s 10-acre garden and a revamp of the underground station. The undulating canopy with its pillarless greenish-yellow louvered roof has made it a costly project.
Planners believe the new design of Les Halles will open up the confined underground shopping centre, and give it ample space with easy accessibility.
Les Halles is a gateway into the centre of Paris for both commuters and tourists. The new grand architectural project is along the lines of a newly built huge glass pyramid entrance to the Louvre museum and a book-shaped national library by the Seine.





