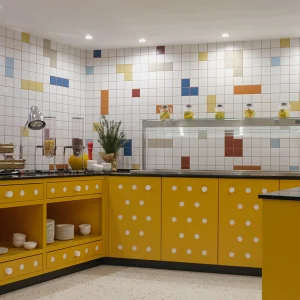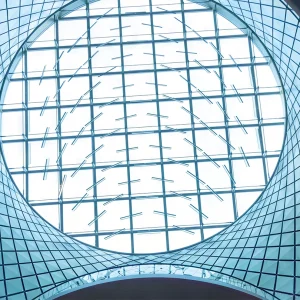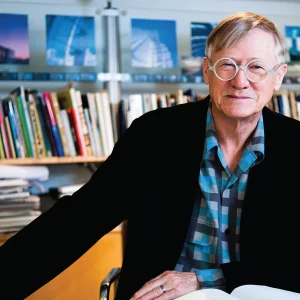
Church of St Moritz, Augsburg, Germany
Lighting design: Mindseye
Architect: John Pawson Architects
Founded in 1019, the Church of St Moritz is the oldest in Augsburg. The latest in a number of transformations over the centuries is a vast refurbishment begun in 2009 by John Pawson. The aim was to bring clarity and light to the building, while respecting the work and intent of previous architects.

Respecting Pawson’s minimalist treatment demanded that the luminaires were as invisible as possible, an aim that was variously straightforward or problematic according to which part of the building was concerned. This was a scheme where even the exit signs and emergency lights had to be non-visible.
‘We were allowed to add and thicken walls in some cases, but it was difficult where we weren’t allowed to do anything to them,’ says Mindseye associate Admir Jukanovic, who led the lighting team. ‘The main nave was rebuilt after the Second World War so there we could get wiring up to where we needed it. There were also some ingeniously placed areas where we could use ledges, for instance, to conceal luminaires.’

One chapel, for example, originally had two windows on the side but these were designed out to allow the space to be modelled specially to work with controlled artificial light. However, Pawson wanted to leave another chapel more or less in its original state.
‘The floor was the only new parameter, so we could only use that and the furniture to locate the light fittings,’ says Jukanovic. ‘But what made it generally easier was that we all shared the same ambition in this respect, we were all pulling in the same direction. It meant we were able to work with the architect on integrating fittings at a very early stage.’

The three domes above the main nave have LEDs around the perimeter and a 250W Meyer Nightspot narrow beam ceramic metal halide fitting – deeply recessed and two with ribbed glass spreaders for glare control – at the centre. These provide reading light for the congregation and basic lighting to the altar. This exploits an existing ventilation hole that had to remain.
It was essential to the overall effect, as elsewhere, that there was no sightline to the LED fittings illuminating the domes. ‘We checked the various viewing angles and our calculation showed that at certain points you were able to see the luminaire,’ says Jukanovic. ‘So we introduced ledges there so that you couldn’t see the LEDs.’

The key fitting for the large domes, side nave domes, floor uplight and apse windows, was from Alexander Weckmer Licht and houses 8.3mm pitch LEDs in a lensed profile with 60-degree beam angle. Both neutral (4000K) and warm white (2700K) versions are used.
Narrow beam halogen projectors, placed behind the dome lip and invisible to the churchgoer, light the altar area itself. To avoid visibility within the dome, the opening has been kept as small as possible.

The scheme is not only about concealment but also precise control. To avoid unwanted spill of light in the arches of the main nave, the wallwasher foil of the LED fittings – eW Graze PowerCore by Philips Color Kinetics – has been turned by 90 degrees, creating a defined longitudinal beam illuminating only the arches.
A further layer in the nave is the grazing of the columns from deep-recessed 6W six-degree LED uplights (Vexica LiteLED PX6), again in neutral and warm white.
The chapels were each treated individually, reflecting the idea of the church as a series of spaces for the visitor to explore and experience. The Baptism Chapel is lit by a single round cove light, with 2700K and 4000K T5 lamps, mirroring the shape of the circular baptismal font below. The infinite Turrell light effect creates a solemn ambience.
The Sacramental Chapel – from where the original windows were removed – is lit by two horizontally coved light slots with T5 lamps. They lead to the edge-lit wall (Weckmer LED fittings) where light frames the crucified figure of Christ. Evo Projectors (50 LV IRC) by Precision Lighting are positioned opposite to create a soft front light on to the cross, drawing in the observer’s eye.
The Langemantel Chapel, where candles are lit, is kept dark. Most of the light enters through the side nave. Light is only used where needed by the bench behind and on to the silver figure of Mary, creating a space for contemplation.
The main focal point needed to be on the baroque figure of Christ in the choir apse. This was achieved by creating a light-filled space behind the statue and focusing additional spots – Tecnica 150W ceramic metal halide spotlights from iGuzzini – to create the illusion that the statue is bigger than it is. ‘The architectural composition and the combined strong backlight and front spotlighting make the figure appears larger than it actually is,’ says Jukanovic.
The Dynalite control system has more than 30 programmed schemes. These range from a very minimal illumination on Good Friday, when only the Roman elements of the church are accentuated, to Easter Sunday where all luminaires are switched on, emphasising the baroque dome elements and main architectural features of the church.
The control system also allows almost all luminaires in the church to change from warm white, the setting during the evening and night mass, to neutral white used during the day, matching the exterior light. At that time most of the artificial lighting is switched off, the high reflectance of the white interior allowing natural light to be sufficient.
‘We carried out calculations to see how the daylight worked in the space,’ says Jukanovic. ‘We came to the conclusion that during the day we wanted to keep artificial light to a minimum. The light levels are really good and it encourages visitors to explore the church and leads them into the more private, smaller chapels.’
Chapel of St Albert the Great, Edinburgh
Lighting design: Mike Stoane Lighting
Architect: Simpson and Brown Architects

The award-winning new Chapel of St Albert the Great is sited in a garden in George Square, Edinburgh. It was built for the University Chaplaincy and friary for the Order of Preachers (Dominicans) and replaces the old chapel on the upper floor of the adjoining townhouses.
Both the choice of materials – wood, sandstone-clad masonry wall, sedum roof – and the form of the building are designed to connect the building to its natural setting, especially bringing the outside in with the use of daylight.
A combination of clerestory glazing, ventilator windows and a light well with opening rooflights provides both natural light and ventilation. Daylight is introduced by mirrors and filtered through continuous oak slats along the length of the chapel. The west wall behind the sanctuary is also glazed. A projecting roof is designed to shade the interior from too much daylight ingress.
‘It is a building that will be reliant on artificial light just from the point of view of the times of the masses, but equally important, on two sides you have natural light casting shadows internally,’ says lead architect Stuart Allan. ‘The projecting roof means you don’t get uncomfortable glare but you allow some natural light to creep in.’
What was crucial where Allan was concerned was to integrate the artificial lighting as far as possible. Unusually, though ideally from a lighting point of view, it is the illumination that has partly driven the structure rather than the other way round.

‘From day one we looked at the possibility of integrating the lighting into the wall finish, and that set out everything to do with the internal finishes, including size and depth of timbers,’ says Allan. ‘There was a lot of forethought with the lighting.’
Working in tandem with custom specialist Mike Stoane Lighting, a series of slimline profiles with T5 lamps were developed to slot in between the slatted wooden ceiling and walls. The 28 fittings have a 32mm square profile with frosted diffusers and a rear-mounted ballast. They were designed in three lengths – 60cm, 90cm, 150cm – according to their position. The walls allowed longer fittings while the vaulted, oak-lined ceiling needed shorter lengths.

‘We didn’t use curved fittings,’ says Allan. ‘We looked at how long a fitting had to be before you started perceiving the difference between the curve on the ceiling and the fitting. We wanted to trick the eye so that it wouldn’t look awkward against that curve. We did full-size mock-ups of the interior and tested that out.’
In terms of the spacing and positioning of the fittings, ‘it wasn’t done too scientifically, more instinctively’, says Allan. ‘It was about what looked good along the wall, in terms of the spread of light, getting a rhythm along the interior. The mock-up models gave us reassurance on how much light was coming out of these fittings. We were able to make an educated guess without getting too involved in calculating light levels. As long as people could read their hymn books that was enough light.’
The four tree-like Corten steel structures that support the roof over the altar and sanctuary spaces are gently lit with MSL’s Mole recessed uplights, which are also used in a perimeter trench at the base of the walls.

MSL Tadpole IP66-rated mini LED spotlights (1 Cree XPE 3000K) provide accent lighting to the choir, cross, tabernacle, celebrant and confessional. Surface-mounted and track-mounted Xicato spotlights (Surf Type X and Track Type X) provide additional accent lighting elsewhere.

In the corridor leading from the foyer, recessed fluorescent profiles at the top and sides of a series of white arches pick out their form as visitors walk though. Here cool white light is used, whereas the fittings in the body of the chapel have a warm white temperature. ‘It was about contrast,’ says Allan, ‘knowing you were going from one space to a more important space.’





