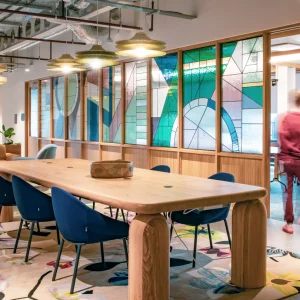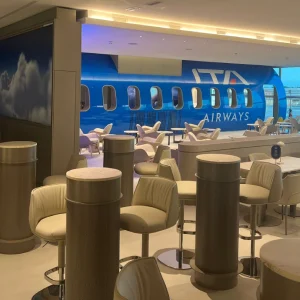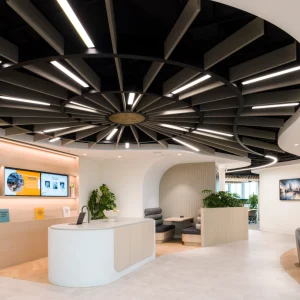Light Bureau was commissioned to provide architectural lighting design to the Cube Room and the mixed and members bars. The Cube Room has been dramatically illuminated by concealed light sources at low level, providing intimacy for the diners. Plasterwork and artefacts are sensitively picked out by precise accent sources. In the bar areas, simple wall lights have been added to create a relaxed feel and new pendants were added to improve the ambience. Refurbishment and re-siting of the existing chandeliers have also been carried out.
Light Bureau was also responsible to make substantial improvements to the external illumination of the Grade 1 listed building. Since the imposing façade dominates the half-mile approach along the club’s driveway, it was very important that the mansion be illuminated to provide the best view.
The former lighting scheme consisted of a handful of 400W metal halide floodlights to wash the façade but these reduced the appearance to two-dimensions. Light intrusion and glare to users was also extreme.
Light Bureau’s new lighting design solution comprises small low power sources mounted on the façade to bring out key architectural features such as the columns and stone balustrade. A gentle wash of light is achieved using ground recessed uplights and asymmetric linear washlights located in the building lightwell and landscaped area. These are close enough to the façade to avoid light trespass into the interior and are lamped with warm white fluorescent sources to provide a soft, convivial light.
Light Bureau has also designed custom accent light fixtures for placing on the column bases and to the elevation next to the entrance doors to create the all-important three-dimensional emphasis missing previously. These utilise warm white LED’s, each with a 3×1 Watt module. At the rear of the building, the portico is uplit using surface mounted bespoke cylindrical uplights using the same LED module as the front elevation. At the top of the building, Light Bureau placed linear LED tubes on the pediment to uplight the stone balustrade, subtly finishing off the building.
As the building is Grade I listed, all fixings and cabling had to be discrete and non-intrusive. Light Bureau has extensive experience with historic buildings and has researched special adhesives which provide robust fixing but can be removed at a later stage without damage to the building fabric. All building mounted luminaires and cabling have been attached using this adhesive.
The main supplier bespoke exterior luminaires for the project was Mike Stoane Lighting. iGuzzini provided façade uplighting, and CTO Lighting provided interior wall lights and pendants. Floor recessed uplights were provided by Cube and floor standing uplights by Targetti Poulsen.
The Richmond Golf Club is situated in Richmond, Surrey and is one of the finest cases of English Palladian architecture in the Italian style. The Cube Room is among Britain’s best examples of a cube volume and is now the club’s dining room. The building features fine plasterwork by Italian craftsmen Bagatti & Artori and fireplace by Flemish sculpture Jan-Michiel Rysbrack.





