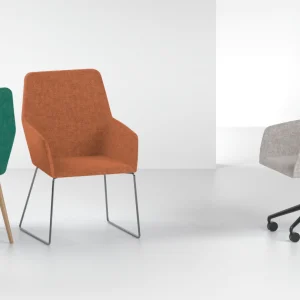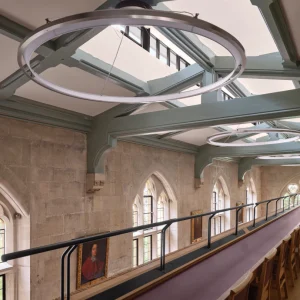The three- to four-bedroom Bluebell development homes are a collection of detached homes. Linden Homes is offering the homes in nine distinct floor plans, which have been designed to meet the growing demand of new homes and cater to a selection of needs and budgets.
The internal walls of the homes will be done up in Almond White matt emulsion, while the ceiling will have white matt emulsion. All the internal woodwork and staircases will be finished in white gloss. The internal doors of the homes will be made of vicaima Oak.
The buyers will have choice for kitchen units and carcase with soft close hinges. The kitchens will feature laminate worktop with matching up-stand and stainless steel splash back behind hob, with stainless steel 1.5 bowl sink and drainer. The home owners will also have a choice of Saloni ceramic tiled flooring for kitchens and utility rooms.
The bathrooms will feature Roca sanitary ware, wall mounted bath shower mixer and bath screen. All the homes will have gas central heating with energy efficient boiler and thermostatically controlled radiators. All the homes will also feature carbon monoxide detectors.
All the homes will feature UPVC double glazed windows with multi-point locking systems and UPVC French casement doors with safety glazing. The front gardens of the homes will be complete with turf and planting.





