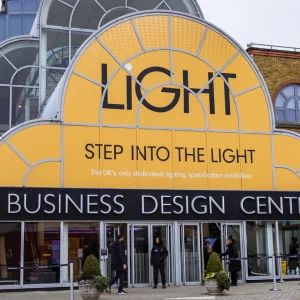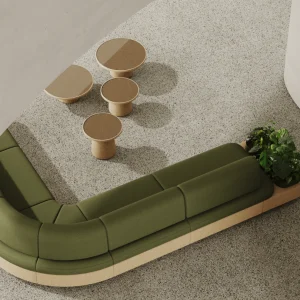The Trevenson Park in Pool involves construction of 138 new homes alongside retail and office space. The scheme has been designed by South West architects and masterplanners LHC. The project will incorporate host of sustainable practices and will be built to achieve Level 4 of the Code for Sustainable Homes.
The green elements of the new development will consist of higher levels of insulation, superior airtightness, triple glazed windows and photovoltaic panels on roofs. These elements will also aid in keeping the monthly utility bills of the residents low.
The new development will mimic the existing semi-detached Victorian housing and older simple terraced cottages in both design and scale. The properties onto the Heartlands development will have a contemporary architecture.
The design of the development will reflect the industrial heritage of the site. The buildings will have speciality roof, which will optimise solar energy gain. The project will be constructed using local materials, which consist of local stone. The building will feature wood cladding, featuring zinc and copper detail panels, which will reflect the heritage of the area.
A striking aspect of the development will be a grand gateway, which will serve as a connection between Trevenson Road and Heartlands Park visitor centre, which features renovated Robinson’s Shaft. The entrance of Heartlands Link will feature three-storey apartment and commercial buildings, which will serve as a stately gateway from Trevenson Road into the Heartlands Park and the World Heritage site.
This first phase of the Trevenson Park South scheme is valued at more than £13 million ($20.16 million) and benefits from an infrastructure contribution from the European Regional Development Fund (ERDF) Convergence Programme.
About 25% of the homes to be developed under the scheme will fall in the category of affordable homes. The Cornwall Council awarded the planning approval for Trevenson Park in Pool, as part of Homes and Communities Agency (HCA’s) ‘Public Land Initiative’.





