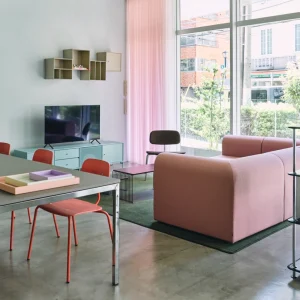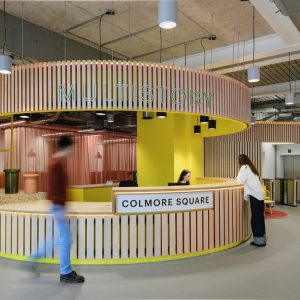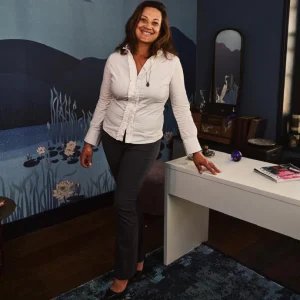The residence has been designed by LivingHomes staff and constructed by Cavco. It has been built to serve a small family or couple. The design of the home replicates that of the contemporary homes constructed by developer Joe Eichler across the entire state of California in the 50s and 60s era. It spans 1232 square feet and incorporates an open-plan concept which makes it suitable for both outdoor/indoor lifestyles. C6, resembling several Eichler Homes, has been organized around a courtyard which can be accessed via different openings.
The house consists of three bedrooms and two bathrooms. It has been equipped with cork flooring, wood ceiling, millwork in natural wood, full feature lighting control system, as well as wood siding. The kitchen of the building comprises plenty of storage area. The home has also installed several sliding doors made of glass. The doors allow access to its backyard and courtyard. Floor-to-ceiling glass, clerestory windows, light tubes, and transom windows serve as the other prominent features of the facility.
The residence is the first production home to bag an Energy Star certification imbibing a LEED Platinum environmental programme and Cradle to Cradle inspired products. It is also the pioneering LivingHome to secure bulk of the Z6 Environmental Goals of LivingHomes.
C6 sports energy-saving lighting fixtures and appliances, high-performance heating/AC control system to slash power consumption, and photovoltaics which suffice over 100% of its power requirements. All these contribute to the Zero Energy factor of the house. Its Zero Water eligibility is met by installation of low-flow water systems and a grey water ready system. Use of no VOC paint and formaldehyde-free millwork makes its a Zero Emissions building while incorporation of reclaimed materials and Cradle to Cradle inspired materials makes it Zero Carbon/Waste. In addition, the house offers real time feedback on energy consumption which makes it Zero Ignorance.





