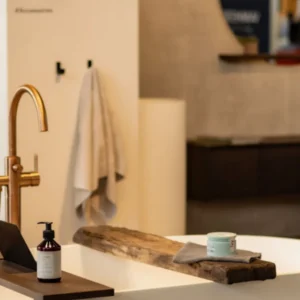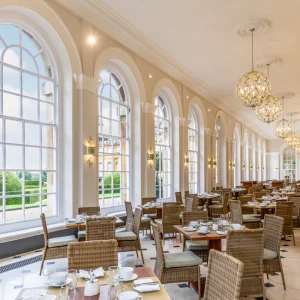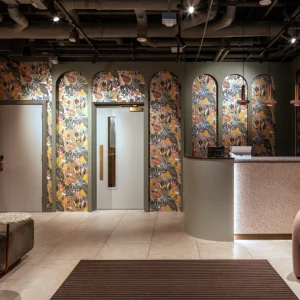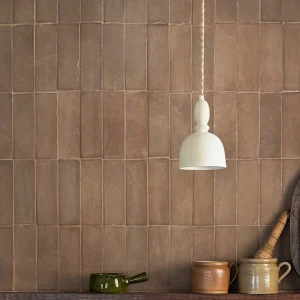Designed by Zaha Hadid and developed by Balfour Beatty, the centre is located in the southern part of the Park and will serve as the main entrance to the games. The aquatic centre possesses a steel structure weighing 9,000 tonnes while featuring a ceiling made of hardwood with 37,000 individual strips. The steel roof of the training pool incorporates the form of a large land-bridge and will serve as the main pedestrian access to the Park. The roof, with dimensions of 160m x 90m at its widest point, is covered in aluminium and weighs over 3000 tonnes. The roof comprises three supports with 50% of it being built from reclaimed materials.
The undulating roof that sweeps up from the ground in the form of a wave encloses the pool at the centre with a unifying gesture of fluidity. The centre is situated on an orthogonal axis perpendicular to the Stratford City Bridge. The arches in the roof are created using double-curvature geometry to form a structure of parabolic arches that define the curve of the roof.
The facility will accommodate 17,500 spectators during the games with the capacity being cut down to 2,500 after the games. It will also allow room for housing 1,000 additional seats for hosting key events. Other features of the centre include a pair of swimming pools measuring 50 metres each comprising moveable floors and separation booms, a diving pool as well as a dry diving zone. The centre is also fitted with an under-floor heating system.
The centre comprises three pools with a capacity to hold 10 million litres of water. The pools, poolside and changing rooms in the Aquatic Centre are adorned with more than 850,000 ceramic tiles. A total of six diving boards have been installed in the venue including a five metre, a seven and half metre, a three metre, a 10m board as well as springboards measuring 3 metres.
The completion of the aquatic centre marks the completion of all the main venues for the games exactly an year before the beginning of the games.





