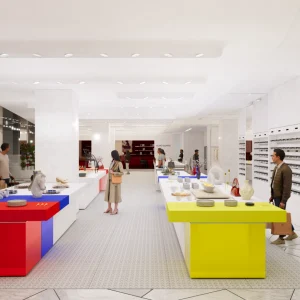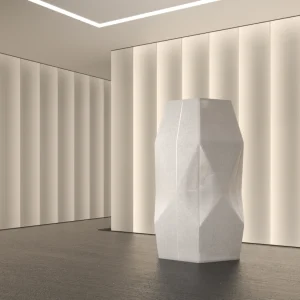The project has been designed by MSKTD & Associates and developed by Weigand Construction. The new addition covers an area of 58,649 square feet. The space facilitates cardiac services with a coronary intensive care unit, heart failure unit as well as a pair of telemetry wings.
There are a total of 96 patients rooms in the fifth storey which are uniformly distributed between the three cardiac care units of the floor. All the rooms are private and incorporate advanced cardiac monitoring systems and a computer. The beds in the rooms are designed to tilt to facilitate patients. The new addition further accommodates a family lounge and kitchenette to serve the accompanying families of patients.





