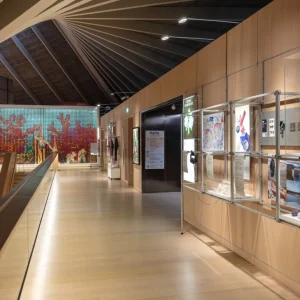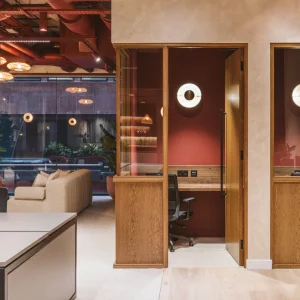The 250m-tall tower would integrate various modes of travel across the city including Bangalore Metropolitan Transport Corporation (BMTC), Karnataka State Road Transport Corporation (KSRTC), Metro and railway services. The 40-storey tower will feature office space, commercial shops, and a recreation area. There are plans to include a mall and multiplex too.
The proposed inter-nodal transit centre will be built on 32.5 acres along the Public-Private-Partnership (PPP) model. It will be a multi-level bus terminal with the building for boarding buses to feature six or seven floors, with a commuter concourse and escalators. The city bus terminal will be featured at the ground level, while suburban buses will be stationed on higher levels. A common waiting lounge will be featured at the middle level. It will also feature a large parking area.
Work on the skyscraper is due to begin by December 2011.





