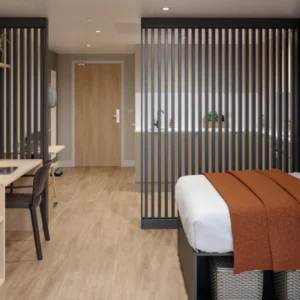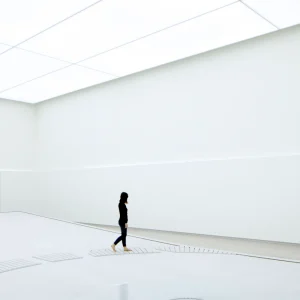Mammel Hall, designed collaboratively by Gensler and Holland Basham Architects, is rich with environmentally friendly design. Significant credits earned include six points for Energy Perfomance Optimization, one point for Public Transportation Access, one Innovation in Design point for 95% diverted construction waste, and one Innovation in Design point for a LEED education display niche.
The 120,000 square feet Mammel Hall’s exterior is designed to be impressive and welcoming. The structure which is a combination of brick, metal and glass, is unlike any building in Omaha. The landscaping features an amazing ‘rain garden’ design that will enhance the environment by reducing the amount of storm runoff and incorporating native drought-tolerant plants and flowers. Many outdoor areas are also available for students to study and relax.
The interior of the three-storey building is distinct with impressive features including: an atrium with interactive, touch-screen historical and informational digital displays; breakout rooms for student collaboration; a two-storey 190-seat auditorium; lounge areas for students to study and relax; a café serving food supplied by Omaha’s own Wohlner’s Grocery; and bridges and skywalks linking areas of the building.
Glass-walled classrooms and meeting rooms have been outfitted with computer hookups, LCD monitors and other technology to enhance learning. The facility also features laboratories for investment science, innovation and entrepreneurship, executive decision making and technology to enhance the education process and accomodate a wide range of presentations.
The towering glass-and-tile atrium helps in permitting ample amount of sunlight into the interiors. Low-mercury content lighting illuminates the rest of the structure. Some light bulbs will last for two decades. Recycled materials make up nearly half of the construction materials used.





