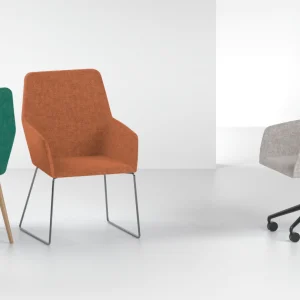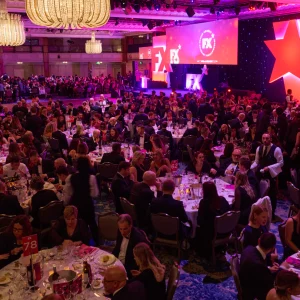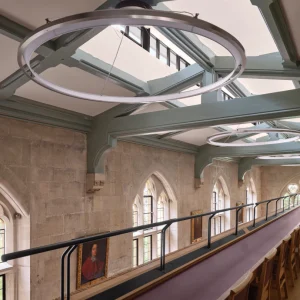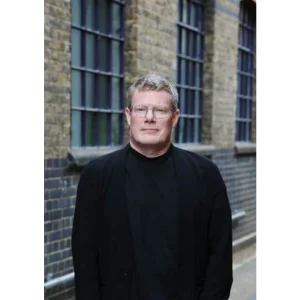The celebrations coincided with its Alumni Homecoming and the 365 days countdown for the 110th founding anniversary in 2010. Construction of the 13,700 square meter building began in October 2008, and was completed on June 1, 2009
The building hosts the colleges of hotel and restaurant management (HRM), computer studies and nursing. It features 48 fully air-conditioned classrooms with 16 in each floor, kitchen laboratories, and facilities for modern nursing skills, mini hospital, and computer rooms.
Other student facilities included in the building are cafeteria, a multi purpose student area, and WiFi zones. The ground floor is integrated with two escalators and four elevators, while the reception area is located on the second floor, which also displays the school’s founder, Don Mariano Fortunato Jhocson’s monument.
The third floor includes the classrooms, while the school’s administrative offices and computer laboratories are located on the fourth floor, leading to more classrooms on the fifth and sixth floors.
The chemistry and physics labs, kitchens, and an HRM bar and restaurant areas, where students can have an on-the-job experience with an actual hotel room, are located on the seventh floor. Two audio-visual rooms and a mini-hospital for students are also included in this area.
Sports facilities like an NBA standard basketball court, a volleyball court, two badminton courts are on the eighth floor, which also features the 150-meter jogging oval on its upper side.
The building has been designed by a team consisting of architects Jose Siao Ling and Associates, general contractors New Golden City Builders, and project managers DA Abcede and Associates.





