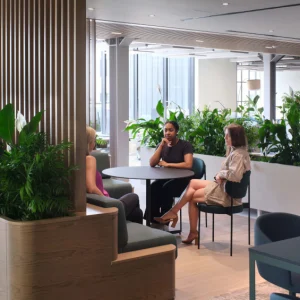The project will create a 30,000 square feet meeting space at the hotel, which will increase the total meeting and event space to more than 50,000 square feet. The centre piece of the new space will be a 16,000 square feet Grand Ballroom, which can accommodate up to 1,500 people for a seated dinner.
Key design elements of the facility include contemporary décor, vaulted ceilings, and state-of-the-art sound and lighting. The facility will have a private entrance and motor coach access. The hotel will also build a new City View Ballroom, and City View Rooftop Terrace including an additional 10,900 square feet of indoor and outdoor space, featuring floor-to-ceiling windows. Both City View Ballroom and City View Rooftop Terrace will be built above the Grand Ballroom.
Focusing on sustainability and environmental responsibility, the new facilities are being aspired for LEED Silver certification.
Located near the American Airlines Center, Dallas Convention Center, and Love Field Airport, the Renaissance Dallas Hotel features 514 guest rooms and suites, Asador Restaurant, rooftop pool, and fitness centre.
The construction on the project will span for 14 monhts and is scheduled to complete by June 2014.





