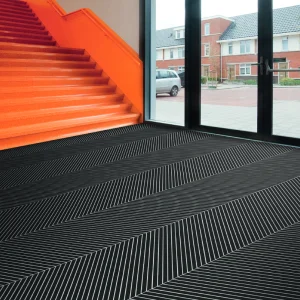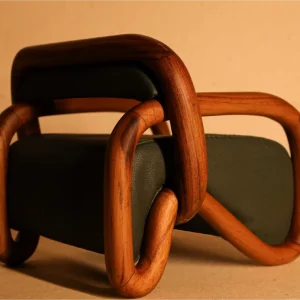The six-floor expansion will add 190,000 square feet of patient care space to the hospital. The project, when completed, will double space for patients, decrease the cost of delivering care, and enhance care.
As part of the renovation, a single large therapy gym on the first floor will be replaced with several gyms on the third floor close to patient rooms, while outpatient therapy will be consolidated on first floor of main hospital rather than in other buildings on campus. The gyms will be specialised for patients recovering from stroke, brain injuries or spinal cord injuries or for children.
Inspired by a “Disney “ design model, most of the supplies and staff support areas will be on the second floor, away from patient care on the third floor. Team consult rooms will be used to keep staff conversations away from patient areas.
There will be nursing touchdown stations throughout the floor, rather than one centralised nursing station. All private rooms will be located on the third floor.
A cafe, library, hair salon, chapel and movie theatre are included in the new design to encourage patients who receive long-term care to continue everyday activities as much as possible.
The design also incorporates abundant natural light, gardens and glassed-in decks at the end of corridors. Existing gardens will include raised garden beds and sidewalks with different kinds of surfaces to prepare patients to navigate real-world terrain. A rooftop garden will be added to the third floor.
Shelley Mishler, president of Mary Free Bed Guild, is providing the lead gift of $16 million for the project.
A west Michigan community resource since 1891, Mary Free Bed is a not-for-profit, acute care hospital dedicated exclusively to providing rehabilitation for children and adults.





