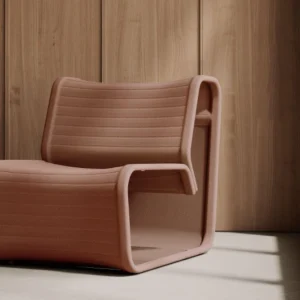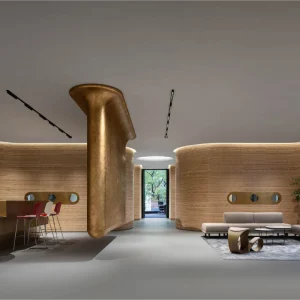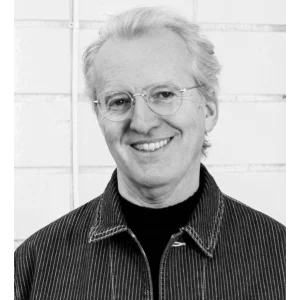The centre, which will be built at the Sparrow Hills district of Moscow, would be asymmetrical in shape. The entire project is composed of four elements that make up a sculpture of irregular geometry, whose corners appear to be cut by the wind.
The sculptural elements made of copper pre-oxidized are developed on three main levels. The first level is dedicated to a space related to communication. The second level is dedicated to the exhibition, while the third will have several laboratories, a library, a workshop, and the exhibition area of the Science and Technology Museum Center.
The copper pre-oxidised clad building will exude streaks of green and blue colour. All these four elements are interconnected through the internal levels, which rest on a transparent case that is positioned towards the city.
Level 1 of the structure include the parking, ground floor and upper levels of the four sculptural elements. The transparent case consists of two levels. The area open to the public is situated on the ground floor and includes the lobby that can accommodate several art installations, a cafe, a shop, two auditoriums of different sizes between 500 and 800 seats which are designed as parallelepiped made of red wood, and three winter gardens with a sliding roof.
On the ground floor three structural volumes made of copper pre-oxidized stand out housing the vertical connections, in contrast with the formal geometry of the surrounding space. At the top level of the mezzanine, there are offices. The cover made of stone of the case is conceived as a square suspended for the public. The sculptural part of the project is laid on it.
The project is expected to be completed in 2017.





