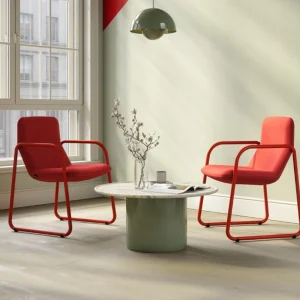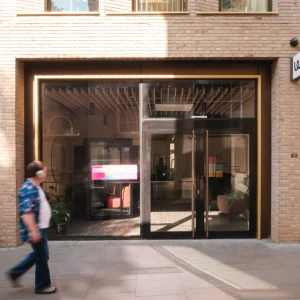Matthew Knight Arena was awarded Gold certification for their superior efficiency in both electrical and water efficiency, as well as their use of recycled and regional materials.
Knight Arena uses about 30% less energy than a building constructed to code. The concourse surrounding the arena has been designed as a space abundant with natural light from the glassy exterior facade.
Substantial amount of glass has been incorporated along the perimeter of the building, especially the long northern facade facing Franklin Boulevard and the nearby all-glass Jaqua Center. This benefits the concourse, which does not require artificial light during daytime. During construction, 330,000 cubic yards of dirt was excavated along with 50,000 cubic yards of rock.
Spanning 400,000-square-foot, the overall design of the building around the proper arena was by TVA Architects. Various other architectural practices worked on several areas of the arena such as Ellerbe Becket, the Kansas City-based sports facility specialist, which designed the interior arena itself, the basketball court and the surrounding seats. Chicago-based Perkins + Will designed the three different private clubs.
Hoffman Construction was the general contractor of the project.





