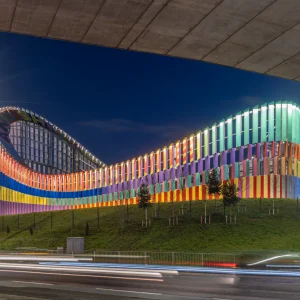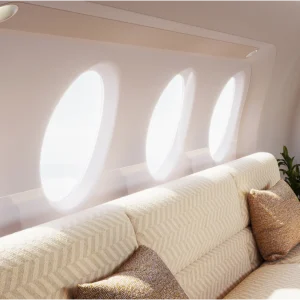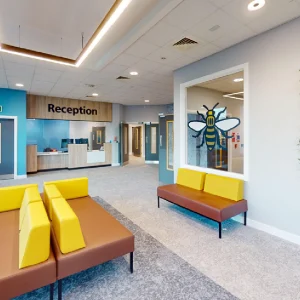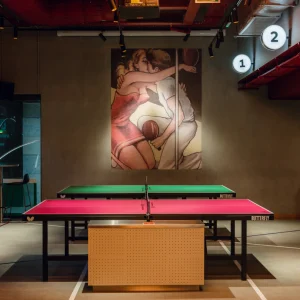The new steel-framed reinforced concrete structure, which started construction work in September 2010, is located on the northern side of the main building of the hospital. The unit houses one basement level and eight floors positioned above the ground. The first storey of the building comprises an emergency treatment area and diagnostic imaging unit while the second level consists of five operating rooms and the pharmacy. The third through to seventh levels of the building sport in-patient wards with a total bed capacity of 270. The eighth level features a clinic for medical checkups.
The new facility incorporates 40 private rooms with each bed possessing dimensions of nearly nine square metres. The wing has also been equipped with a host of large advanced medical equipment such as computer tomography, magnetic resonance imaging, and seven new high care units. The size of the medical checkup centre of the new building measures twice the size of the former clinic with an area of almost 1200 square metres.
The unit is scheduled to be fully operational from 30 January 2012.





