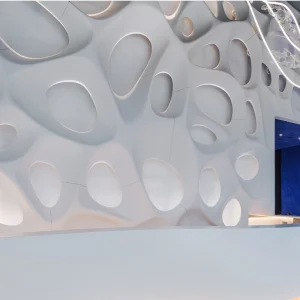The four-level parking area, made of reinforced concrete, has been designed by International Parking Design. It spans 270,000 square feet and has a capacity of 828. The facility has incorporated various green features such as efficient irrigation systems which utilise recycled water, and landscaping which can resist droughts.
Designed by Harley Ellis Devereaux, the police substation encompasses a single floor while covering an area of 5108 square feet. Other features include a reception area, conference room, office spaces, and a secure suspect processing zone. Its facade is formed of terra cotta. The design of the facility and installation of several solatube skylights allows maximum penetration of natural light throughout.
Bulk of the roof deck of the substation sports a green roof grid system which utilises modular panels. The modular panels facilitate installation, roof access as well as maintenance issues. The facility has also been fitted with a green screen replicating a vertical garden. It encompasses the elevation in the western segment of the parking area and will comprise vegetation which will create a microclimate providing passive thermal and natural ventilation. The roof features xeriscape plants which filter stormwater runoff and decreases stormwater infrastructure conveyance and retention system requirements.
The green roof and wall systems further act as a heat repellent while the green screen on the parking space’s western elevation will allow lower ambient heat gain in the parking lot and the substation. The tower will function as a solar chimney providing natural ventilation. Presence of exposed concrete walls and ceiling help generate a thermal mass facilitating heat storage at daytime and release during the night.
The facility further comprises terra cotta rain screens which make the building envelope more energy efficient. There are curtain walls with horizontal exterior siding. Installation of operable windows add to sustainability by offering natural ventilation while hanging ceiling clouds act as sunlight reflectors.
The building makes use of recycled water in its toilets which contributes to a reduction in water consumption. There is also a recessed, interactive flat screen panel in the reception space of the building which displays green features. Other eco-friendly features include extensive use of cradle to cradle-eligible finish materials, renewable and reclaimed floors, and low VOC casework materials.





