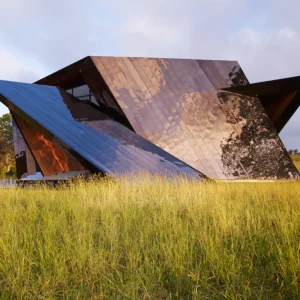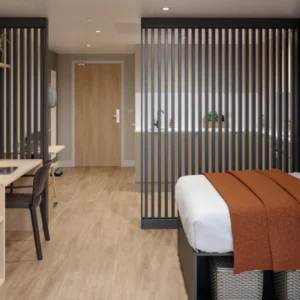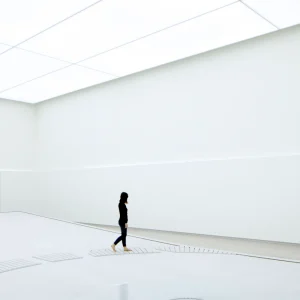Under this contract, McCarthy was responsible for construction issues, developing proactive solutions, documentation, and communicating with Office of Statewide Health Planning and Development (OSHPD) inspectors. The building has been designed by Anshen+Allen of San Francisco while Royston Hanamoto Alley & Abey of Mill Valley was the landscape architect. The project is located on a 148,650-square-foot site at the southeast end of the hospital campus, adjacent to the existing Rose Pavilion.
Connected to the existing building through bridges and a walkway, the four-story Acute Care Pavilion will house a surgical center, 84 medical-surgical beds, a neonatal intensive care unit (NICU) and a cancer center. It also will provide 16 operating rooms with associated support departments, a 28-bed hematology and oncology unit and a 10-bed bone marrow transplant intensive care unit.
The building sports a glass-fiber reinforced, precast concrete exterior; integral-colored plaster, storefront and curtain wall glass systems with colored accents; metal panels and railings and a billowing steel front entry canopy carrying the hospital’s “kite” insignia.
Central theme of the building is the “River of Life”. The concept is manifested with a magnificent four-story mineral panel that incorporates a kinetic lighting system, which radiates a rainbow of vibrant colors through the front entry curtain wall. A mosaic tile version of the “River of Life” flows from the mineral lobby wall, out of the front door and into the first-floor courtyard, which serves as one of the several healing gardens.
In addition, the Acute Care Pavilion has earned an “Innovation in Design” credit for introducing a series of healing gardens. The first floor features ‘Carley’s Magical Gardens’, designed in collaboration with local artists T.J. Dixon, Kim Emerson, Albert De Matteis and James Nelson.
The second floor features the primary healing garden with a giant, tiled bird with a place for patients to deposit their wishes, which staff will later collect in order to better understand the children’s wants and needs. The healing garden also has a life-size bronze figure of a young girl sitting at an eight-foot-long table.
The second floor also features a mosaic tile and concrete tree playhouse, complete with Hot Wheels tracks; a privacy bench; performance stage; and interactive garden screens and gates. A divided basketball playing area accommodates both regular and immune-deficient patients.
The third floor has a landscaped bamboo garden with a rubber-surfaced playing area for patients and a retreat area for staff members. The retreat area features a vast ground-floor outdoor terrace with Jacaranda trees, white light posts and bike racks.
The fourth-floor neonatal intensive care center accommodates 32 bassinettes, and features serpentine nurse stations that affords the staff a line of sight at all times.
Patient rooms feature bathrooms with bathtubs or showers. Large wooden Nana doors surround the main reception and NICU desks for patient privacy.
New Acute Care Pavilion is the first acute care facility in the state to meet the standards of the Office of Statewide Health Planning and Development (OSHPD), while achieving LEED-Certification. The project team achieved 23% below Title 24 requirements for energy efficiency by utilizing the LEED Energy Cost Budget methodology.
The building features occupancy sensors in operating rooms to reduce the ventilation rate by 60% when unoccupied, variable frequency drives on air handling unit motors to adjust the fan speed due to filter loading; carbon dioxide monitoring for high occupancy areas to reduce ventilation rates based on the number of occupants; a supply air temperature reset strategy which saves energy by adjusting air temperatures based on load; a 24,000-square-foot cogeneration plant that provides free heating and high temperature water and contains two 700-ton natural gas-fired absorption chillers; and variable frequency drives on cooling tower fans and hot water pumps.
A reflective concrete “cool roof” system helps minimize heat gain and control rainwater run-off with painted steel screens concealing rooftop mechanical systems.
Nearly 80% of construction waste materials at the job site were recycled. The entire hospital campus is a “no smoking” zone. A thorough, 14-day flush-out of the building began upon completion of construction. The facility will be operational by October 10, 2010.





