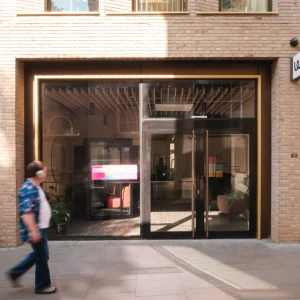Watergraafsmeer, the common name for the Science Park Amsterdam, the international science and research center will serve as home to the new Liberal Arts and Science building on being completed in 2012.
The new AUC faculty and the Anna Hoeve – a historic farmhouse will be the future new entrance into the Science Park. The alluring characteristic of the building is its zigzag roof. The façade of the building is created out of corten steel that adds a forceful appearance to the building.
The new facility has been equipped with several features that serve the need of providing an optimal study environment. Three elongated voids allow daylight to enter into the building. A visual relationship is created between the different floors, and the broad staircases due to the void.
An attic is created with the help of the folded roof, which is home to contained, quiet study areas and library. The building is sustainable and compact making use of ground source heat-cold storage and concrete core activation. Insulation and water storage are taken care of by a moss sedum roof cover.
The Amsterdam University College spreads over a total area of 6,000 square meters and includes sustainable features for international students and professors.
Mecanoo architecten is a global practice and offers architecture, urban planning, landscape and interior design services. The practice is led by architect/creative director Francine Houben. The design work of the office stands for its particular attention to location, expressive use of materials, detailing and sustainability.





