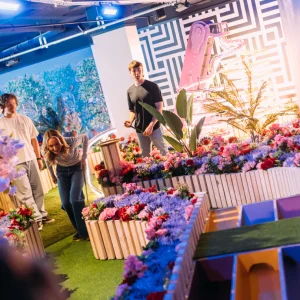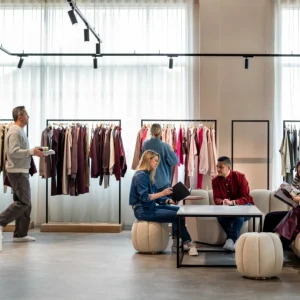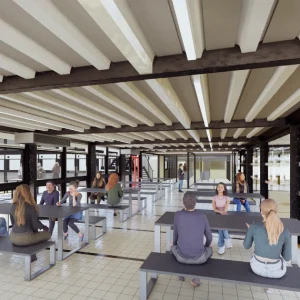Enjoying proximity to Hapjeong train station, the Mecenatpolis encompasses an area of around 295,615 square metre. Designed by US-based architecture firm Jerde Partnership Inc., the scheme consists of three high-rise luxury residential towers that span about 160,000 square metre and a high-rise class-A office tower spanning about 50,000 square metre.
The residential blocks and office towers soar above a 90,000 square metre open-air, mixed-use village with retail, dining and vibrant communal spaces. The open-air village also accommodates an events auditorium and public park, which also doubles as an exhibition space for local artists.
The design of the retail space of the development is punctuated by terraced balconies, glass bridges, landscaped roof gardens, open-air spaces, water features and a grand central plaza, which represents fluidity.
The design of the development routes its inspiration to the natural forms of the canyons. The concept for the main central plaza, the main gathering place of the development, is centred on the the region’s longstanding concept of a unified well. A key aspect of the main central plaza is a multi-purpose hall, which is shaped like a lantern and features wood panelling.





