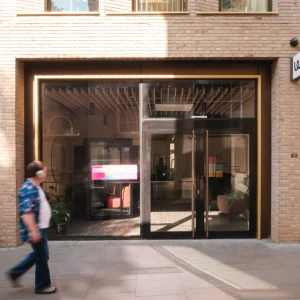Designed to include 522 seats, the new auditorium will be a 20,300 square feet facility, which will support a wide range of academic, musical, theatrical and civic events.
Upon completion, the new auditorium will feature a hat, which is 40 feet deep and 44 feet wide, two locations for a programmable lighting console, video recording equipment, digital-audio recording capabilities, a high-output projector and a motorised on-stage projection screen.
In addition to that, the auditorium will also include a 1,800 square feet lobby, student dressing rooms, a costume storage room and a 1,400 square feet shop for the construction of scenery.
Ground was broken on 7 November 2012 with the auditorium expected to open in fall 2013.





