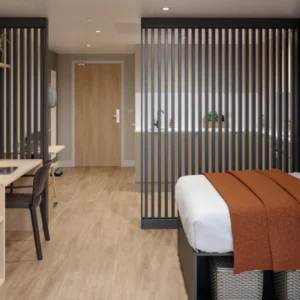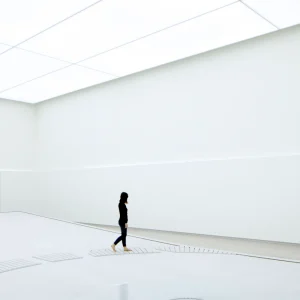Located on a beautifully landscaped 42-acre campus on Interstate 10 near Barker-Cypress, the new hospital provides the Methodist Hospital System with a strong, visible presence in the West Houston-Katy corridor. The Methodist campus initially includes a 474,000 square feet hospital, a 162,000 square feet medical office building, a 13,000 square feet central utility plant, ponds with water features and multiple courtyards and gardens.
PageSoutherlandPage has designed the new hospital to ensure flexibility, and to accommodate future expansions. It reflects Methodist’s ‘Patient Experience’ philosophy, combining a hospitality-like environment with the latest medical technologies. Evidence-based design concepts, patient safety principles and energy-efficient strategies have been implemented throughout the hospital to promote healing and ensure patient and staff comfort and well-being.
The campus was designed to provide easy access, whether approaching from the highway or side streets, and whether entering the hospital or medical office building. The main hospital entrance leads to the light-filled atrium, with the efficient and intuitive layout of the hospital immediately apparent. The atrium offers access to most departments and services, along with first floor amenities such as an upscale dining facility, a chapel and conference center.
Conveniences such as a business centre and coffee bar are located on each level. The third level serves as a secondary ‘main floor’, providing long-term convenient access to other campus buildings via a conditioned pedestrian sky bridge.
State-of-the-art patient rooms have been designed to promote patient safety, comfort and healing. The rooms feature ample family areas, along with subtle lighting, warm materials and photographs of nature. Each room provides a quiet, soothing atmosphere, and individual thermostats enable the patient to control his or her environment. Bathrooms have been placed behind the headwall, shortening the distance that patients travel from bed to toilet. This allows more daylight and exterior views in the patient room. The efficient floor plans place caregivers in close proximity to the patient, providing a sense of comfort to the patient and alleviating staff stress.
The acute-care hospital, which was constructed by Austin Commercial, features 100 beds and has available space to accommodate 193 beds. Post completion of that phase, the hospital will feature dedicated imaging centers, 15 operating rooms to perform open heart and other major surgeries, including robotic and orthopedic, a 26-bed birthing center, 14 NICU /continuing care beds, a cancer treatment center with two linear accelerators, a breast imaging center and a 28-station emergency center.
Designed and constructed concurrently, the new Methodist healthcare complex and the new Texas Children’s West Campus serve as anchor institutions for the medical complex known as the Texas Medical Center — West.
PageSoutherlandPage provided master planning, programming, medical planning, architectural design and production, interior design, MEP engineering and construction contract administration for all work at the Methodist Campus, besides providing the same level of involvement for work at the adjacent Texas Children’s West Campus. The new facility was opened on 9 December 2010.





