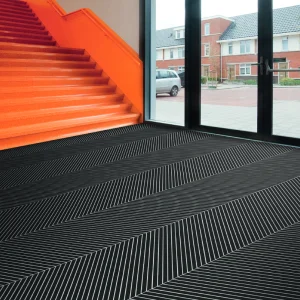The new $150 million Miami Valley Hospital Southeast Addition is a 11-storey tower featuring 178 patient rooms. Located east of the Miami Valley Hospital’s Shaw Emergency and Trauma Center and connected via pedestrian bridge, the facility is designed to serve as a comprehensive heart centre featuring imaging services, cardiac testing, cardiac catheterization labs and heart surgery suites.
The facility is integrated with future capacity for 72 additional private patient rooms, a new patient/visitor entry lobby, two levels of underground parking, overhead pedestrian connectors and a loading dock.
Designed by NBBJ on behalf of Premier Health Partners, the addition was built by a joint venture of Skanska USA and Shook Construction, using prefabricated construction for the entire mechanical, electrical and plumbing (MEP) portion of the project.
The new healthcare tower’s private environment ensures restful healing time for patients. The expanded space has been designed to permit loved ones to better support patients.
The tower has the distinction of being the first major hospital construction project in the US to use prefabrication methods for all mechanical, electrical and plumbing (MEP) installation. The corridors of each of the tower’s three wings were prefabricated in three separate phases in a warehouse two miles from the site and then installed. Phase one involved fabrication of the corridor rack modules that make up all overhead MEP services. The second phase constituted construction of bathroom pods, complete with the installation of all MEP services. These bathroom pods were built as six-sided studwall structures with five walls plus ceiling in the warehouse.
The final phase encompassed 10ft-tall by 12ft-long patient room headwalls/footwalls with MEP services that were also built in the warehouse and shipped to site. The Miami Valley Hospital Heart Tower has applied for LEED silver certification.





