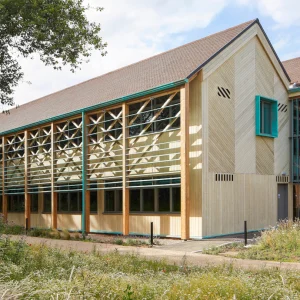The project, slated to be the first major expansion of the facility, has led to creation of a new patient tower. The tower spans 280,000 square feet while encompassing three floors. It houses 36 private rooms on each storey. Among the various other features of the new structure are six new operating rooms, a new lobby as well as a front entryway that is styled after a hotel entrance.
Soft lighting fixtures, earthy shades, and intricate detailing work serve as dominant design features of the new addition. The patient rooms of the hospital’s present building have also been transformed to private rooms as part of the project.
The project had a duration of four years.





