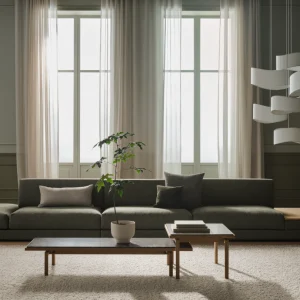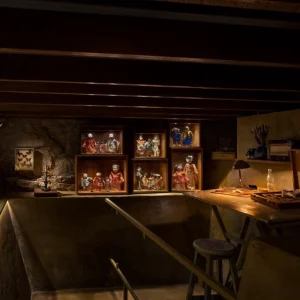The former power station of the town has been transformed into a center for cultural and creative activity, by combining the distinctive industrial buildings, with new structures in a spacious setting.
Deriving its name as a reference to the former function of the area, Solar, initially intended as two separate buildings, was later transformed into a single development. The two halves of one building are connected by a full height glazed atrium to facilitate all vertical and horizontal traffic movement.
Contrasted by a free form shape of wire mesh, the building is conceived as a rectangular concrete block in a strict grid pattern, which is then filled with window frames over the longitudinal direction of the building facing the adjacent square on one side, and the street on the other. The elevations on the cross direction with their brickwork infill, reflect the area’s 19th century roots. On top of the building, the wire mesh drapes around the tough concrete edges, and corners like a veil deflecting and refracting the sunlight.
The interior of the building with warm wood tones and smooth white surfaces features stout metal constructions in the atrium, and allows maximum view of the office space.





