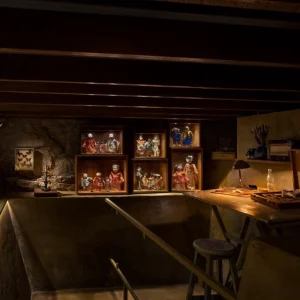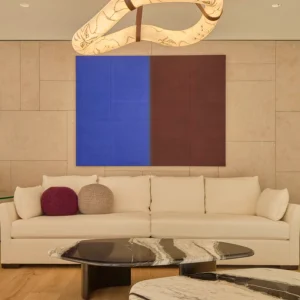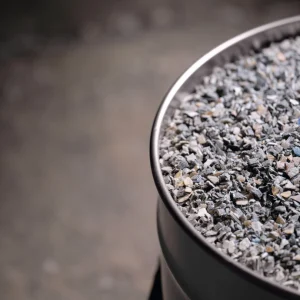Estimated to cost £35 million ($52.7 million), the transformed hospital features elegant extension and refurbishment that provides cutting edge medical facilities.
Retaining its original charm, the new Montefiore Hospital features a new glazed entrance to draw patients into the foyer. The extension to the rear of the building closely matches the red facing brick and introduces western red cedar cladding and composite aluminium/timber windows with a mixture of light grey spandrels, white translucent and clear glazed units.
The hospital features a spacious and uplifting interior to create a welcoming and stress-free environment. Its airy lobby with a bamboo framed reception directs the patients to private consultation rooms through wide corridors.
The first floor of the hospital features 21 stylish en-suite bedrooms, each with distinctive semicircular windows to flood them with natural light. The second floor accommodates three integrated laminar flow operating theatres whereas the lower ground floor features a chemotherapy suite with access to a landscaped courtyard.
For the staff, the hospital features an exclusive staff restaurant and a roof terrace for the third floor administration department. There are also plans for a rooftop beached raft hospitality area. To provide a serene atmosphere, the hospital also features two permanent installations by musician and artist Brian Eno.
The building is designed to achieve a BREEAM ‘very good’ rating through the specification of Green Guide ‘A’ or ‘A+’ materials and a design which facilitates demand driven services wherever possible using building energy management systems. The comprehensive structural upgrade is also a very flexible design solution capable of accommodating change in the future.
The hospital reached practical completion in November 2012.





