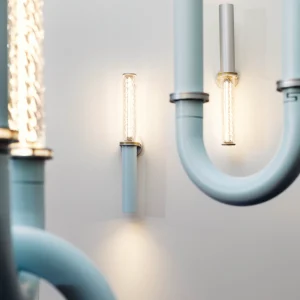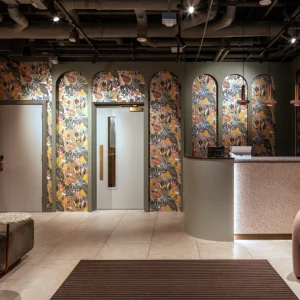The facility has been designed by The HGA Architects & Engineers and developed by Swinerton Builders. It spans 19,000 gross square feet while encompassing two floors. The new structure will consolidate financial aid, developmental disabilities support, registration and academic offices.
The building will comprise administration and records, conference room, counseling, and career/transfer/job centre, financial aid, and international student programme. Other features include a testing centre, Cal/Works, EOPS, TRIO programme, support services, lounge dedicated for staff, storage, electrical/data/mechanical rooms, Janitor Closet, as well as bathrooms.
The facility will be equipped with removable walls to enhance flexibility levels. It will also imbibe a host of green features and will make optimum use of natural resources. The mechanical and electrical units of the facility will run low on energy consumption with its design facilitating natural ventilation. Installation of T5 lamps or compact fluorescent lamps will add to the sustainability by further reducing energy costs.





