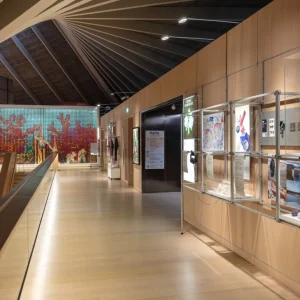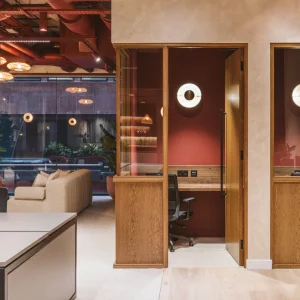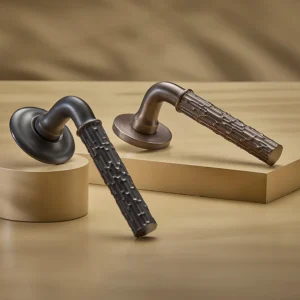The entire L House is covered in Thermopian, a plastic material with insulation properties which is normally used for roofing purposes. Thermopian is known for its good thermal, acoustic and insulating properties, and it is available in any required color.
The new house, which is proposed to be built in Lódz, Poland, evokes traditional Polish design from a certain angle and also displays a lot of modern architectural design elements.
The house features leaning roof which steeps toward a corner. One corner of the roof is designed to be higher and the opposite corner is much lower offering a contemporary design perspective. The traditional design is also integrated with the intention to offer a harmonious setting to the surroundings which contains lot of houses built in traditional Polish design.
The design has also adhered to the Polish building law, which requires all buildings to have their facades parallel to the perimeter of the plot surrounding the structure. Though the L House is designed to lie on an axis that made an angle with the perimeter of the plot, the architects has raised an extra wall touching the main building at an angle but placed parallel to the boundary in order to conform to the law.
Construction is expected to be completed by 2010.





