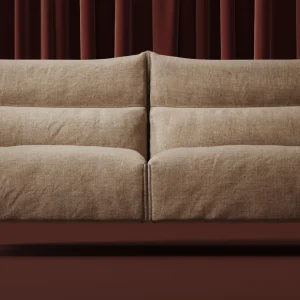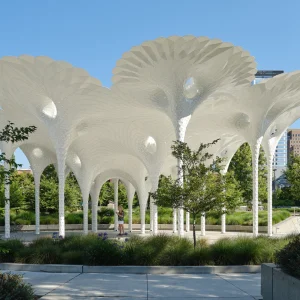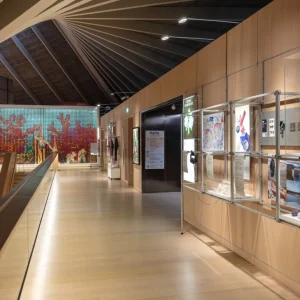The Moses Mabhida Stadium features an adjoining indoor arena, football museum, sports institute, and a transmodal transport station. The stadium lying adjacent to the Kings Park Stadium has a planned capacity of 70,000 during the World Cup. An extensive VIP facility spread over six floors is also featured at the stadium.
The stadium design has been inspired by the South African flag, with its grand arch representing the unity of this sport-loving nation. The design of the arches, reminiscent of the famous Wembley Stadium arch, symbolizes the new unity of a once-divided country.
The eco-friendly designs aspects of the stadium makes this stadium a green facility. The sculptured roof has been shaped to offer the image of a harp, with a 150m high arch. The roof membrane is made of polytetrafluoroethylene (PTFE), which is 50% transparent. This transparent property of the membrane allows ample natural light inside, besides protecting the crowd from solar radiation. When the stadium is illuminated, the membrane will produce a translucent glow.
The energy-efficient Moses Mabhida Stadium has been equipped with water conservation technologies and natural ventilation systems. The efficient heating and cooling systems help in keeping the temperatures in the stadium pleasant.
A rainwater harvesting system has also been integrated into the facility. The construction of the stadium followed green building practices. About 30,000 cubic meters of concrete demolition material from the old stadium was used for construction.
It is named after Moses Mabhida, a former General Secretary of the South African Communist Party.





