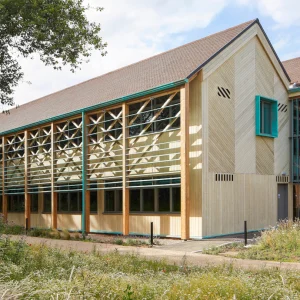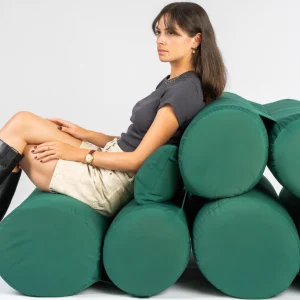With the ‘green’ certification, the remodelled two-storey Fred Meyer in Portland, Oregon has become the first LEED-certified supermarket among Kroger’s 2,500 stores nationwide.
MulvannyG2 Architecture has integrated cutting-edge sustainable elements in the store’s design. According to Kroger’s in-house economic analysis, for every dollar spent on the remodel, nine dollars in energy consumption would be saved down the road.
The remodelling scheme has maintained the same footprint as the site’s original 1950s Fred Meyer, but has improved the visual and logistical connection to the Hawthorne neighbourhood. The project has added 3,000 square feet to the original store’s 125,000 square feet, which helped in enhancing the store’s programmatic density. The design is projected to reduce utility costs by 1-2%.
The store’s design engages pedestrians with sidewalk cafes and large windows, which allow more sightlines from the street and more daylight into the store. The design displays a departure from the typically large, imposing massing of big-box stores and features an inspired use of exterior paint that blends with the dominating colours in the neighbourhood. This will help in eliminating the need for additional exterior cladding. The design returns the store to its original 1950s street-front friendly concept.
MulvannyG2 has exposed part of the store’s structural frame in an attempt to avoid the expense and need for additional cladding. The store also defines an edgier aesthetic to appeal to the demographics of the location. The store’s original green concrete floor was discovered under a layer of vinyl flooring and retained. Customers can trace the grooves of a service driveway that once curved through what is now an interior part of the store, offering a charming evidence of the store’s history.
Many sustainable design elements have contributed to Silver-LEED certification, such as: a heat recovery system that collects hot air from the store’s refrigeration system to heat water for the rest of the building; rainwater collected from the roof cools the store’s refrigeration units; a more reflective roof membrane on the upper level parking lot; the new membrane minimizes a heat island effect, reducing the energy needed by the refrigeration system to cool the store; the building uses recycled steel in its structural framing; increased insulation on exterior walls reduces energy costs; and larger windows and skylights increase natural daylight, lessening dependency on electricity.
Some other eco-friendly feature are; flow-through planters with native landscaping filter and offset storm-water runoff in the parking lot; the use of Low-Volatile Organic Compound, or low-VOC materials and finishes to improve indoor air quality; concrete floors made of recycled material; utilisation of more than 75% construction waste generated by the remodel; bicycle storage and employee showers in bathrooms to encourage biking, skating, walking, and running to work, modes which reduce the store’s carbon footprint; and finally use of materials, such as concrete, that do not require chemicals to be kept clean.
The Kroger operates a chain of supermarket and multi-department stores under several banners, including Kroger, Ralphs, Fred Meyer, Food 4 Less, King Soopers, Smith’s, Fry’s, Fry’s Marketplace, Dillons, QFC and City Market. Fred Meyer was a chain of hypermarkets founded in 1922 by Fred G. Meyer, which was merged with Kroger in October 1998.





