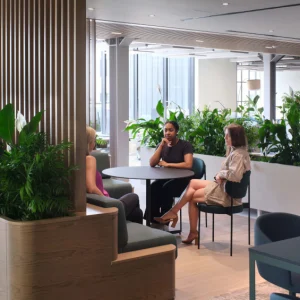MVRDV’s Balancing Barn is designed to be a house sympathetic in spirit and materials to the complex history of an outstanding natural site. Currently reaching towards completion, the distinctive silver tile cladding of the house is in place.
The Balancing Barn stands on the edge of a serene nature reserve a few miles inland from the Suffolk coast, near the historic towns of Walberswick and Aldeburgh. The house noticeably cantilevers over the landscape, providing views from its huge panoramic windows over woods, ponds and meadows.
The home, designed to sleep up to eight people across four bedrooms, is set to be completed for guests on 1 October 2010.
UK-based practice Living Architecture has asked a series of established and emerging world-class architects to build houses around the UK, which will be made available to general public on rent. The five villas that are commissioned by Living Architecture are: The Balancing Barn’ designed by Dutch practice MVRDV; ‘The Long House’ by British practice Hopkins Architects; ‘Shingle House’ by Scottish practice Nord Architecture; ‘In-Between House’ by Norwegian practice Jarmund/Vigsnæs Architects; and ‘A Secular Retreat’ by Swiss architect Peter Zumthor.
The inspiration for the project spearheaded by Dickon Robinson, with Alain de Botton as creative director, came from a desire to make people experience what it is like to live, eat and sleep in a space designed by an outstanding architectural practice.





